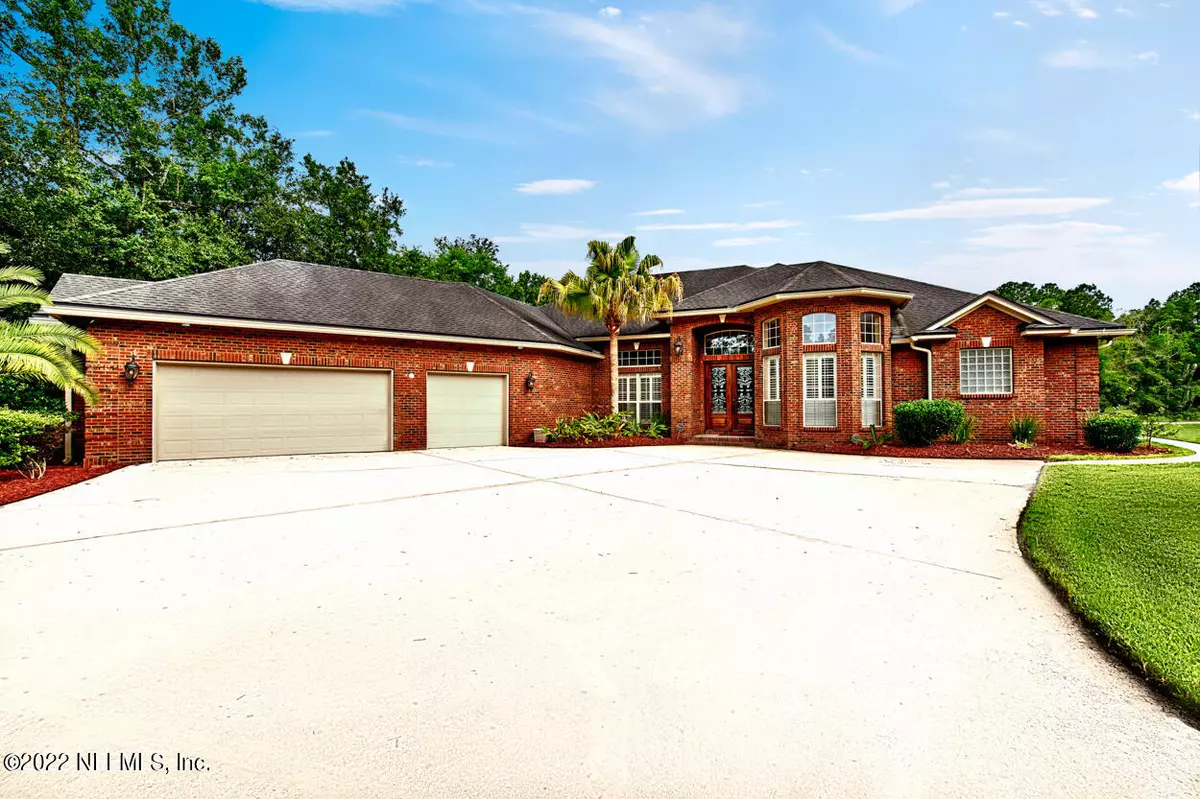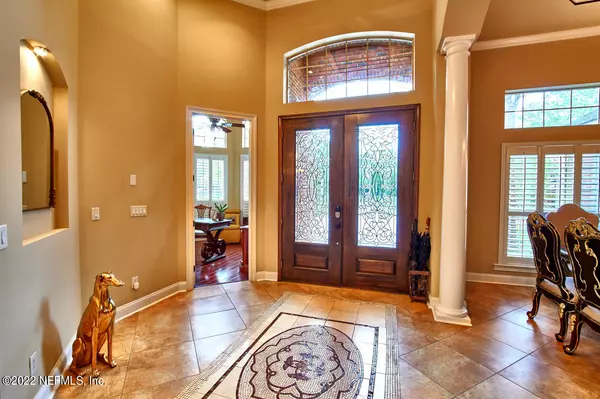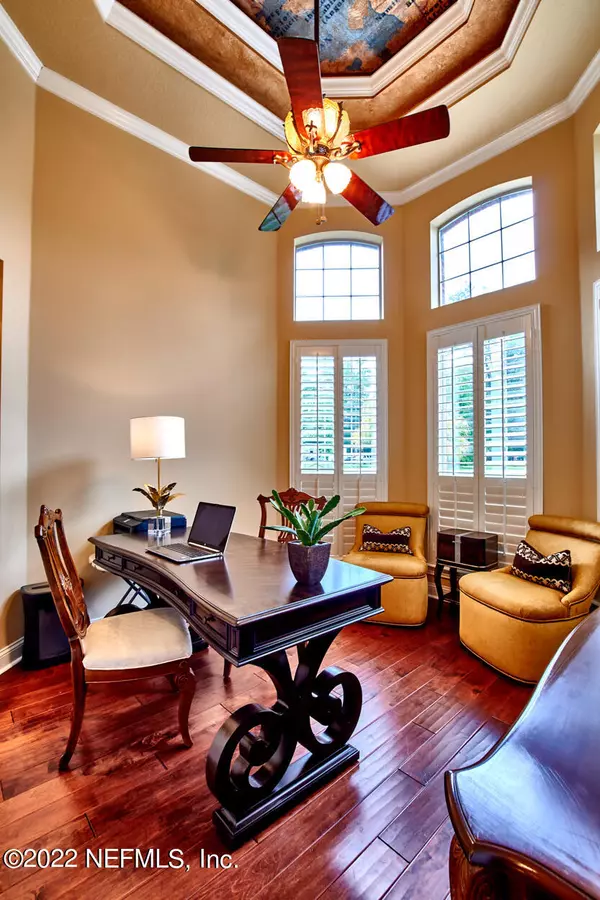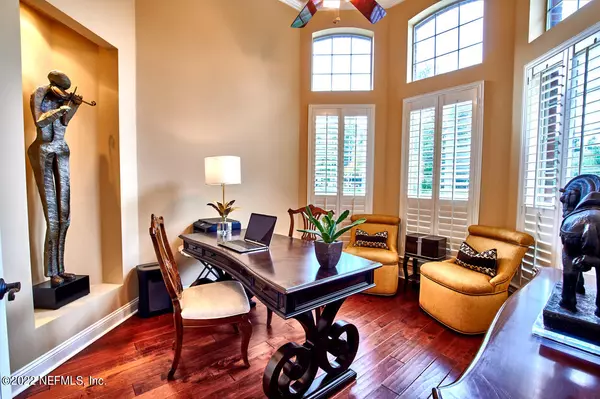$950,000
$990,000
4.0%For more information regarding the value of a property, please contact us for a free consultation.
8488 Hipps RD Jacksonville, FL 32244
4 Beds
4 Baths
4,228 SqFt
Key Details
Sold Price $950,000
Property Type Single Family Home
Sub Type Single Family Residence
Listing Status Sold
Purchase Type For Sale
Square Footage 4,228 sqft
Price per Sqft $224
Subdivision Jacksonville Heights
MLS Listing ID 1172937
Sold Date 08/16/22
Bedrooms 4
Full Baths 4
HOA Y/N No
Originating Board realMLS (Northeast Florida Multiple Listing Service)
Year Built 2007
Property Description
Maximize your lifestyle with this hidden Brick Beauty! The split floor plan is perfectly designed with a wealth of features: elegant glass plated french front doors with a custom tiled foyer leading to 4 spacious bedrooms, 4 custom bathrooms, separate living and dining room, an office with bay windows providing natural lighting, a theater room, a game room, a flex room, a kitchen made for a chef that includes a 6 burner stainless steel gas stove, a 5 burner electrical cooktop, a double oven with a warmer, a large prep island with an extra sink and ice maker, customer cabinets, a commercial-size refrigerator; custom-built wall unit with a fireplace; perfectly placed columns, arches, and niches, eye catching detailed coffered and vaulted ceilings throughout the home; a lanai that answers all needs with a summer kitchen, hot tub, heated salt water pool with multi-color lighting options; a fountains and waterfalls, and outdoor shower; the home is pre-wired for generator hook up; 3 car garage, and much more.Enjoy the best of both worlds with these rare amenities: The huge lot provides privacy, endless options to expand, have livestock (ie horses, chickens, etc.); and enjoy outdoor activities. You'll fall in love with the gated extended driveways nicely landscaped with palm trees and lighting, the second extended driveway that leads to the fully equipped shed, nearby include Publix, Walmart, Oakleaf Town Center, and more. Here's a once in a lifetime opportunity, call today to schedula a private showing.
Location
State FL
County Duval
Community Jacksonville Heights
Area 063-Jacksonville Heights/Oak Hill/English Estates
Direction From I- 295 South follow signs for US1/ I 95 Orange Park, take exit 12 to Collins road turn right on Shindler then right on Hipps Rd
Rooms
Other Rooms Outdoor Kitchen, Shed(s)
Interior
Interior Features Breakfast Bar, Built-in Features, Eat-in Kitchen, Entrance Foyer, Kitchen Island, Primary Bathroom -Tub with Separate Shower, Split Bedrooms, Vaulted Ceiling(s), Walk-In Closet(s)
Heating Central
Cooling Central Air
Flooring Carpet, Tile, Wood
Fireplaces Number 1
Fireplaces Type Gas
Fireplace Yes
Laundry Electric Dryer Hookup, Washer Hookup
Exterior
Exterior Feature Outdoor Shower
Parking Features Additional Parking, Attached, Garage, RV Access/Parking
Garage Spaces 3.0
Pool In Ground, Electric Heat, Salt Water, Screen Enclosure
Utilities Available Cable Available
Roof Type Shingle
Porch Patio
Total Parking Spaces 3
Private Pool No
Building
Lot Description Sprinklers In Front, Sprinklers In Rear
Sewer Septic Tank
Water Public
New Construction No
Others
Tax ID 0160820000
Security Features Security System Owned
Acceptable Financing Cash, Conventional, FHA, VA Loan
Listing Terms Cash, Conventional, FHA, VA Loan
Read Less
Want to know what your home might be worth? Contact us for a FREE valuation!

Our team is ready to help you sell your home for the highest possible price ASAP
Bought with ERA DAVIS & LINN





