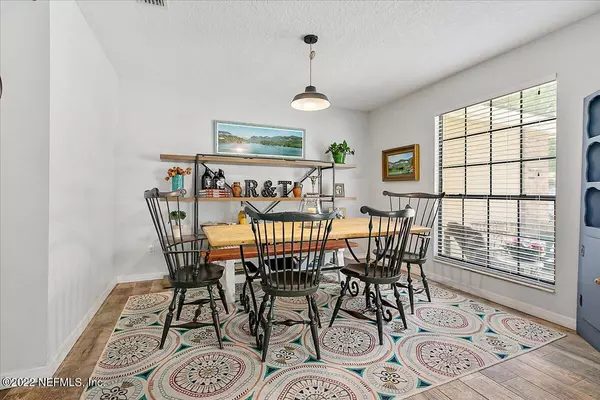$575,000
$575,000
For more information regarding the value of a property, please contact us for a free consultation.
13569 PACHUCO CT Jacksonville, FL 32225
4 Beds
2 Baths
1,974 SqFt
Key Details
Sold Price $575,000
Property Type Single Family Home
Sub Type Single Family Residence
Listing Status Sold
Purchase Type For Sale
Square Footage 1,974 sqft
Price per Sqft $291
Subdivision Pablo Point
MLS Listing ID 1174120
Sold Date 07/21/22
Style Ranch
Bedrooms 4
Full Baths 2
HOA Y/N No
Originating Board realMLS (Northeast Florida Multiple Listing Service)
Year Built 1984
Property Description
Gorgeous remodel in sought after Pablo Point neighborhood zoned for Neptune Beach Elementary. 4 bedrooms plus an office. Huge kitchen featuring 42'' cabinets, granite counters, SS appliance package, and breakfast bar. Open living room w/ wood burning fireplace, vaulted ceilings & spacious dining room. Wood look plank tile floors throughout. Remodeled bathrooms w/ updated plumbing & lighting fixtures through-out. Large fenced in backyard, screened-in patio, and new landscaping. Quiet tree lined cul-de-sac in an incredible location with amazing neighbors. Come see this magnificent property today! Ask about our Preferred Membership for the clubs of Gate Hospitality - Ponte Vedra Inn & Club, The Lodge & Club, Epping Forest & The River Club - is available to the purchaser.
Location
State FL
County Duval
Community Pablo Point
Area 043-Intracoastal West-North Of Atlantic Blvd
Direction From Atlantic Blvd. head north on San Pablo Rd., Right on Picarsa, Left on Tarrassa, Left on Pachuco Ct., house is on the right
Interior
Interior Features Breakfast Bar, Eat-in Kitchen, Pantry, Primary Bathroom - Shower No Tub, Vaulted Ceiling(s), Walk-In Closet(s)
Heating Central
Cooling Central Air
Flooring Tile
Fireplaces Number 1
Fireplaces Type Wood Burning
Fireplace Yes
Laundry Electric Dryer Hookup, Washer Hookup
Exterior
Exterior Feature Outdoor Shower
Parking Features Attached, Garage
Garage Spaces 2.0
Fence Back Yard, Wood
Pool None
Utilities Available Cable Connected
Roof Type Shingle
Porch Front Porch, Patio, Porch, Screened
Total Parking Spaces 2
Private Pool No
Building
Lot Description Cul-De-Sac
Sewer Septic Tank
Water Public
Architectural Style Ranch
Structure Type Frame,Vinyl Siding
New Construction No
Schools
Elementary Schools Neptune Beach
Middle Schools Mayport
High Schools Sandalwood
Others
Tax ID 1671581322
Acceptable Financing Cash, Conventional, FHA, VA Loan
Listing Terms Cash, Conventional, FHA, VA Loan
Read Less
Want to know what your home might be worth? Contact us for a FREE valuation!

Our team is ready to help you sell your home for the highest possible price ASAP
Bought with KELLER WILLIAMS REALTY ATLANTIC PARTNERS





