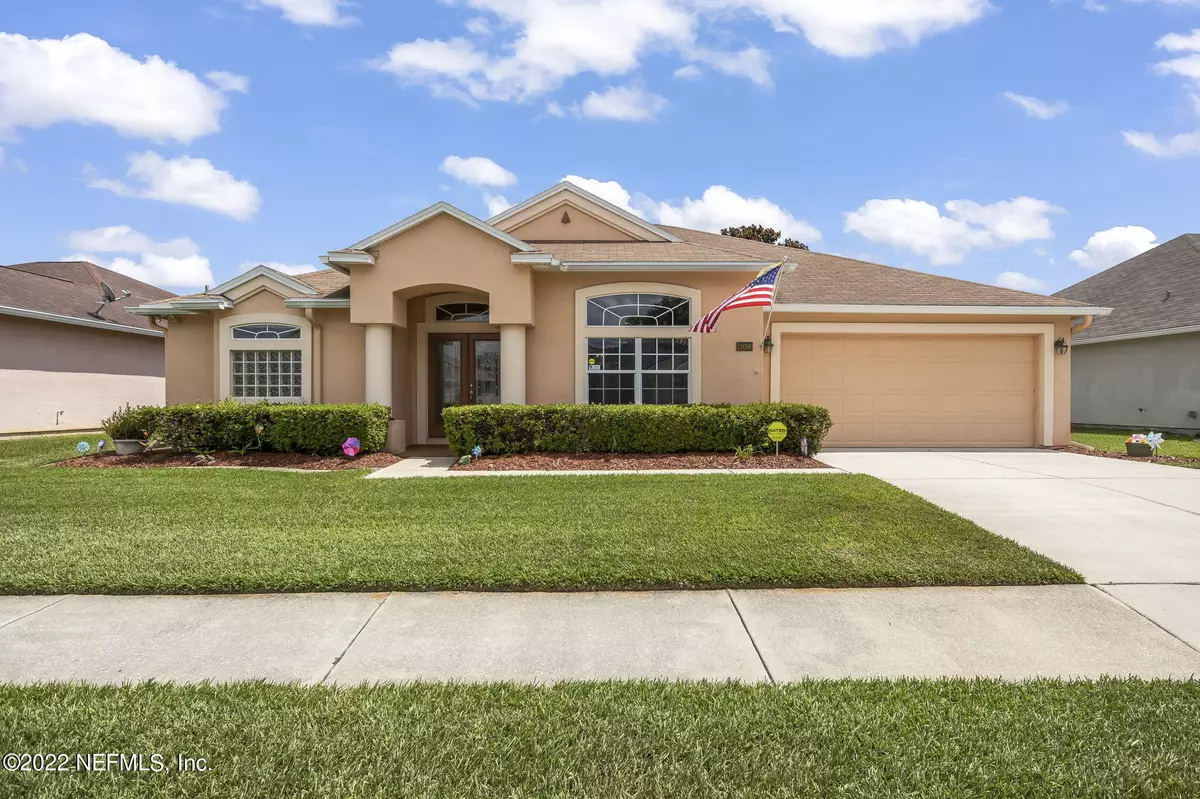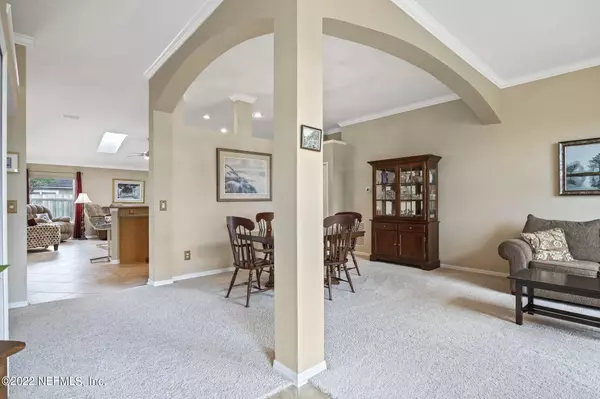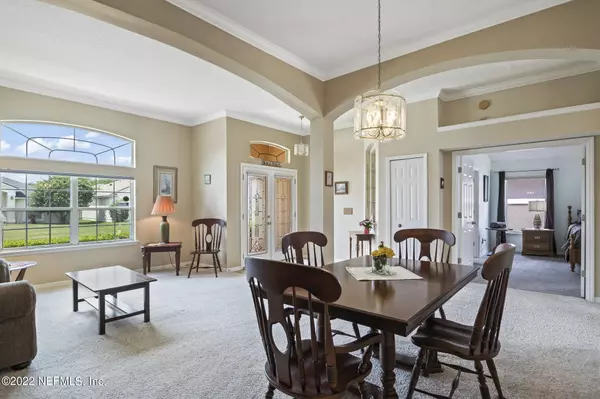$470,000
$489,000
3.9%For more information regarding the value of a property, please contact us for a free consultation.
13096 QUINCY BAY DR Jacksonville, FL 32224
3 Beds
2 Baths
1,950 SqFt
Key Details
Sold Price $470,000
Property Type Single Family Home
Sub Type Single Family Residence
Listing Status Sold
Purchase Type For Sale
Square Footage 1,950 sqft
Price per Sqft $241
Subdivision Johns Creek
MLS Listing ID 1177647
Sold Date 09/14/22
Style Traditional
Bedrooms 3
Full Baths 2
HOA Fees $30/ann
HOA Y/N Yes
Originating Board realMLS (Northeast Florida Multiple Listing Service)
Year Built 1996
Property Description
Welcome home to Johns Creek! This neighborhood is conveniently located just minutes from JTB giving you easy access to the Beaches and downtown. This home features an open floorplan with 3 bedrooms, 2 bathrooms and a formal living/dining flex space. The seller is the original owner and the home has been immaculately maintained. The primary suite features a luxurious bathroom with garden tub, dual vanities and oversized walk-in closet. The primary suite also has a slider with private access to the patio and jacuzzi. The backyard is fully fenced and features plenty of space for activities, with room to add a pool if desired. Johns Creek amenities include a community pool, playground and planned events to include weekly food trucks.
Location
State FL
County Duval
Community Johns Creek
Area 026-Intracoastal West-South Of Beach Blvd
Direction From JTB, take the Hodges exit, L on Chets Creek Blvd, R on Chets Creek Dr E, L on Quincy Bay Dr home is on the left.
Interior
Interior Features Breakfast Bar, Entrance Foyer, Primary Bathroom -Tub with Separate Shower, Skylight(s), Split Bedrooms, Vaulted Ceiling(s), Walk-In Closet(s)
Heating Central
Cooling Central Air
Laundry Electric Dryer Hookup, Washer Hookup
Exterior
Parking Features Additional Parking
Garage Spaces 2.0
Fence Back Yard
Pool Community
Amenities Available Playground
Roof Type Shingle
Porch Covered, Patio
Total Parking Spaces 2
Private Pool No
Building
Water Public
Architectural Style Traditional
Structure Type Frame,Stucco
New Construction No
Others
HOA Name Johns Creek
Tax ID 1671310480
Security Features Smoke Detector(s)
Acceptable Financing Cash, Conventional, FHA, VA Loan
Listing Terms Cash, Conventional, FHA, VA Loan
Read Less
Want to know what your home might be worth? Contact us for a FREE valuation!

Our team is ready to help you sell your home for the highest possible price ASAP
Bought with PONTE VEDRA CLUB REALTY, INC.





