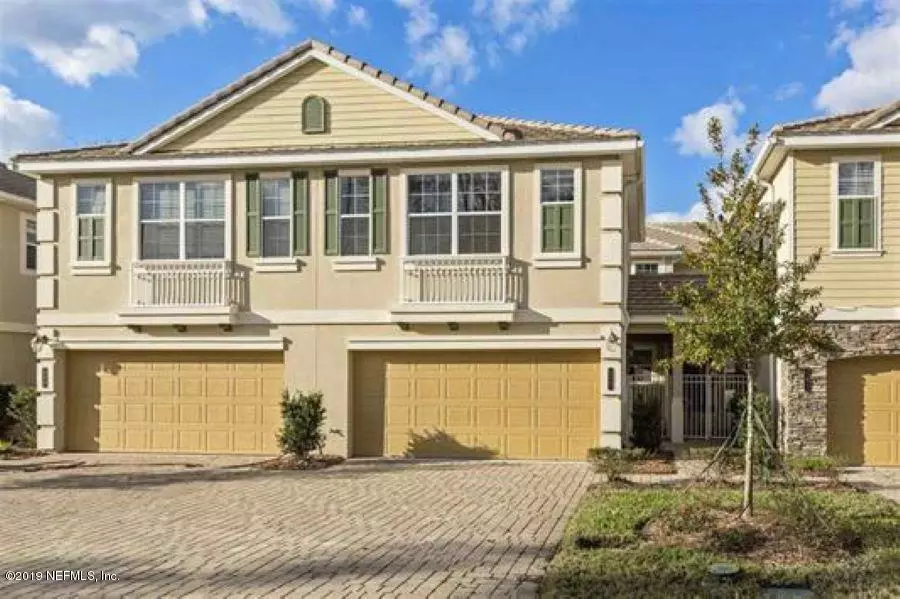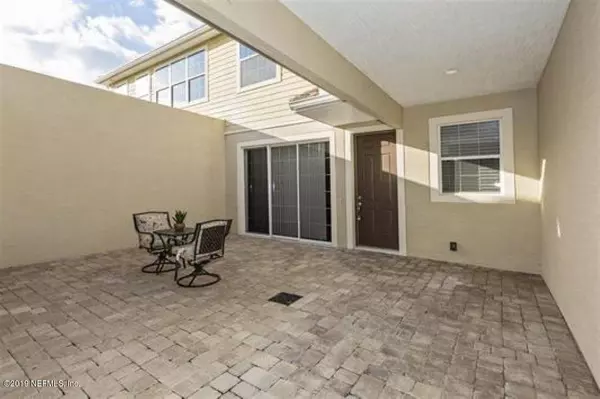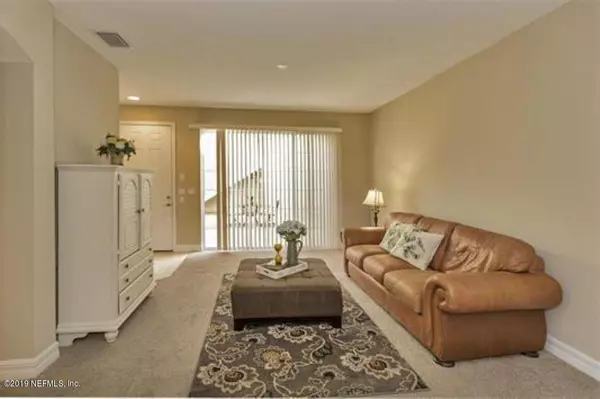$264,000
$309,700
14.8%For more information regarding the value of a property, please contact us for a free consultation.
177 HEDGEWOOD DR St Augustine, FL 32092
4 Beds
5 Baths
2,617 SqFt
Key Details
Sold Price $264,000
Property Type Townhouse
Sub Type Townhouse
Listing Status Sold
Purchase Type For Sale
Square Footage 2,617 sqft
Price per Sqft $100
Subdivision Isles Of The World
MLS Listing ID 1006765
Sold Date 01/31/20
Style Contemporary,Multi Generational,Patio Home
Bedrooms 4
Full Baths 4
Half Baths 1
HOA Fees $355/mo
HOA Y/N Yes
Originating Board realMLS (Northeast Florida Multiple Listing Service)
Year Built 2013
Property Description
Purchase price includes a 5% Year End Incentive to purchase by 12.31.19 and close by 03.31.20. Isles of the World offers a unique style town home in the World Golf Village. Concrete block construction on the first floor with a separate courtyard and lanai. This 4 bedrooms with separate loft/ 3.5 bathrooms boasts over 2393 sq ft of living space w/ 2 car garage. Tile floors in main living area and dining room. Newly installed carpet and neutral paint throughout. Pumpkin Ridge floor plan. Master bedroom located downstairs with secluded private lanai over looking the lake right out the sliding glass doors. Oversized master bathroom with garden tub, standing shower, his/her sinks, spacious closet and toilet closet. Open Loft upstairs with tandem windows letting in lots of natural lighting. Two guest bedrooms with walk in closets. Above the garage is a separate apt with a full bath, walk-in closet & coffee bar, mini refrigerator. Gated community. Access to the King and Bear Amenities.
Location
State FL
County St. Johns
Community Isles Of The World
Area 305-World Golf Village Area-Central
Direction I-95 to exit 323 West on International Golf Parkway to second right on Royal Pines Parkway. Isles of the World is on your left. Turn right through the security gate to unit #177 on the right.
Interior
Interior Features Primary Bathroom -Tub with Separate Shower, Primary Downstairs, Split Bedrooms, Walk-In Closet(s)
Heating Central
Cooling Central Air
Flooring Carpet, Concrete, Tile
Exterior
Parking Features Attached, Garage
Garage Spaces 2.0
Pool Community, None
Amenities Available Fitness Center, Golf Course, Maintenance Grounds, Playground, Tennis Court(s)
Waterfront Description Lake Front
Roof Type Tile
Porch Patio
Total Parking Spaces 2
Private Pool No
Building
Lot Description Sprinklers In Front, Sprinklers In Rear
Sewer Public Sewer
Water Public
Architectural Style Contemporary, Multi Generational, Patio Home
Structure Type Concrete
New Construction No
Schools
Elementary Schools Mill Creek Academy
Middle Schools Pacetti Bay
High Schools Allen D. Nease
Others
Tax ID 0279580030
Acceptable Financing Cash, Conventional, FHA, VA Loan
Listing Terms Cash, Conventional, FHA, VA Loan
Read Less
Want to know what your home might be worth? Contact us for a FREE valuation!

Our team is ready to help you sell your home for the highest possible price ASAP





