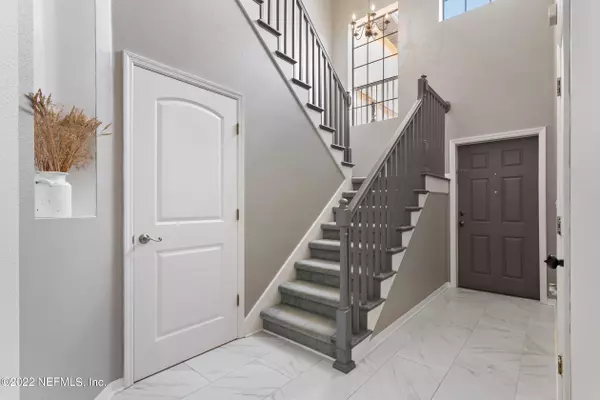$280,000
$284,900
1.7%For more information regarding the value of a property, please contact us for a free consultation.
800 GINGER MILL DR St Johns, FL 32259
2 Beds
3 Baths
1,444 SqFt
Key Details
Sold Price $280,000
Property Type Townhouse
Sub Type Townhouse
Listing Status Sold
Purchase Type For Sale
Square Footage 1,444 sqft
Price per Sqft $193
Subdivision Riverside
MLS Listing ID 1178539
Sold Date 10/11/22
Style Traditional
Bedrooms 2
Full Baths 2
Half Baths 1
HOA Fees $209/mo
HOA Y/N Yes
Originating Board realMLS (Northeast Florida Multiple Listing Service)
Year Built 2005
Property Description
Step into this gorgeously maintained townhome in the gated Riverside neighborhood within Julington Creek Plantation. This 2BD/2.5BR home boasts Marble Floors throughout entire 1st floor, Luxury Vinyl Plank upstairs, NEW Carpet on Stairs, SS Appl, separate Dining Rm/Home Ofc. All bedrooms are Upstairs & Entire Interior has been Freshly Painted. The Natural Light & LEDs in the kitchen offer an open, clean, & modern feel. Home contains Open Porch in the Front & Screened Lanai & Extended Patio in Back. Reroof in 2021, Water Heater in 2019, & HVAC in 2012. Washer (NEW) & Dryer also included in sale. Take advantage of St. Johns County's A+ Rated Schools and BOTH Amenities Centers!
Location
State FL
County St. Johns
Community Riverside
Area 301-Julington Creek/Switzerland
Direction I-95: Take Exit 333: FL-9B to CR2209,Exit 6 to Race Track, L on Race Track, 4 mi R on Quail Run Way, Thru Gate; R on Beech Brook, L on Honeycomb, R on Ginger Mill, second to last unit on Left.
Interior
Interior Features Breakfast Bar, Entrance Foyer, Kitchen Island, Pantry, Primary Bathroom - Tub with Shower, Split Bedrooms, Vaulted Ceiling(s), Walk-In Closet(s)
Heating Central, Electric, Heat Pump
Cooling Central Air, Electric
Flooring Marble, Vinyl
Furnishings Unfurnished
Laundry Electric Dryer Hookup, Washer Hookup
Exterior
Parking Features Attached, Garage, Guest, On Street
Garage Spaces 1.0
Pool Community
Utilities Available Cable Available
Amenities Available Basketball Court, Clubhouse, Fitness Center, Jogging Path, Maintenance Grounds, Management - Full Time, Playground, Spa/Hot Tub, Tennis Court(s), Trash
Waterfront Description Pond
Roof Type Shingle
Porch Front Porch, Patio, Porch, Screened
Total Parking Spaces 1
Private Pool No
Building
Lot Description Cul-De-Sac, Sprinklers In Front, Sprinklers In Rear
Sewer Public Sewer
Water Public
Architectural Style Traditional
Structure Type Frame,Stucco
New Construction No
Schools
Elementary Schools Julington Creek
Middle Schools Fruit Cove
High Schools Creekside
Others
HOA Name Julington Creek Plan
HOA Fee Include Insurance,Maintenance Grounds,Pest Control,Trash
Tax ID 2495540424
Security Features Fire Sprinkler System,Smoke Detector(s)
Acceptable Financing Cash, Conventional, FHA, VA Loan
Listing Terms Cash, Conventional, FHA, VA Loan
Read Less
Want to know what your home might be worth? Contact us for a FREE valuation!

Our team is ready to help you sell your home for the highest possible price ASAP
Bought with THE THAYVER GROUP





