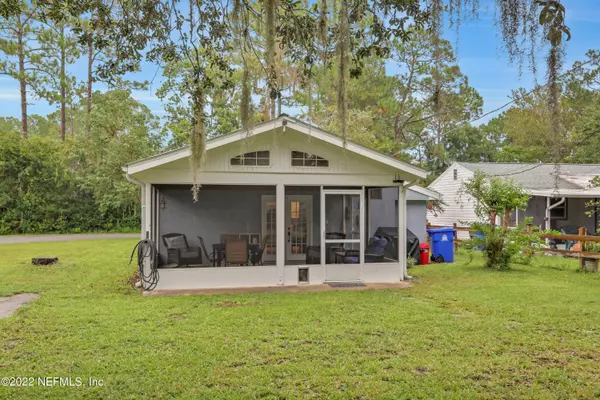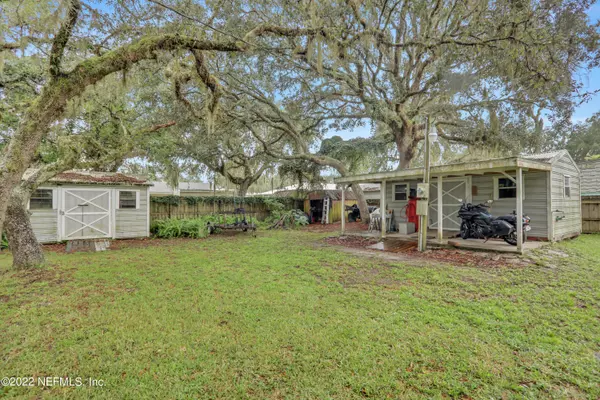$260,000
$260,000
For more information regarding the value of a property, please contact us for a free consultation.
3301 11TH ST Elkton, FL 32033
3 Beds
2 Baths
1,056 SqFt
Key Details
Sold Price $260,000
Property Type Single Family Home
Sub Type Single Family Residence
Listing Status Sold
Purchase Type For Sale
Square Footage 1,056 sqft
Price per Sqft $246
Subdivision Vermont Heights
MLS Listing ID 1188559
Sold Date 10/14/22
Style Flat
Bedrooms 3
Full Baths 2
HOA Y/N No
Originating Board realMLS (Northeast Florida Multiple Listing Service)
Year Built 1980
Property Description
Great place to call home with beautiful mature oak trees and two additional lots that offer plenty of room to store your boat and other toys, with no HOA and a short commute to beaches, St. Augustine, and Jacksonville. This single story home has new laminate wood floors in the main living area and bedrooms. The A/C is less than 2 years old. French doors lead out to a large re-screened patio for enjoying the beautiful outdoors. This home has remodeled updated bathrooms, a new front door with a storm door, and added barn doors. New play equipment in the park across the street makes this a perfect starter home with lots of outdoor space located in the quaint neighborhood of Vermont Heights zoned for the outstanding St. John's county school district.
Location
State FL
County St. Johns
Community Vermont Heights
Area 342-St Johns Co-Sr-207 South/West Of I-95
Direction From I-95 South, exit SR 207 toward Elkton and Hastings, turn left onto Maine St., right onto 10th street, left on Maine to 3301 11th St.
Interior
Heating Central
Cooling Central Air
Flooring Laminate
Laundry Electric Dryer Hookup, Washer Hookup
Exterior
Pool None
Roof Type Metal
Porch Porch, Screened
Private Pool No
Building
Sewer Septic Tank
Water Public
Architectural Style Flat
Structure Type Frame
New Construction No
Schools
Elementary Schools Otis A. Mason
Middle Schools Gamble Rogers
High Schools Pedro Menendez
Others
Tax ID 1387602400
Acceptable Financing Cash, Conventional, FHA, USDA Loan, VA Loan
Listing Terms Cash, Conventional, FHA, USDA Loan, VA Loan
Read Less
Want to know what your home might be worth? Contact us for a FREE valuation!

Our team is ready to help you sell your home for the highest possible price ASAP
Bought with DJ & LINDSEY REAL ESTATE





