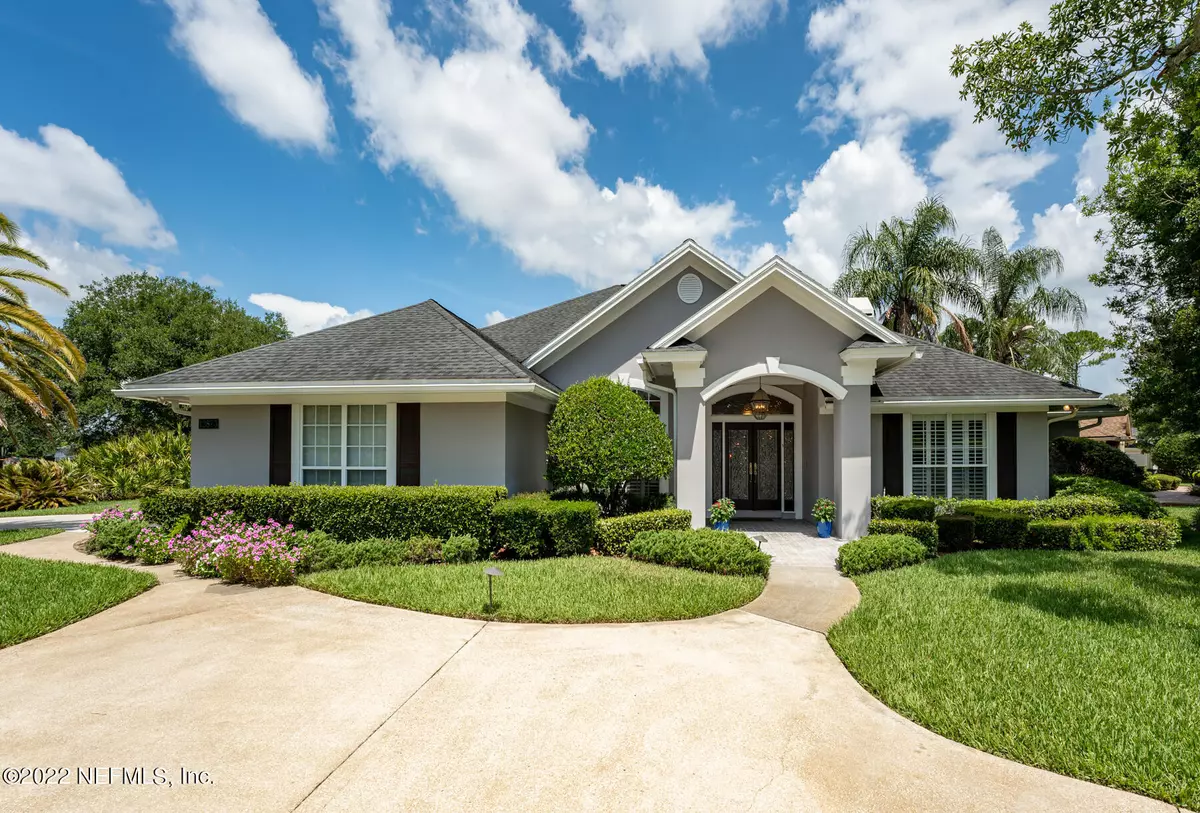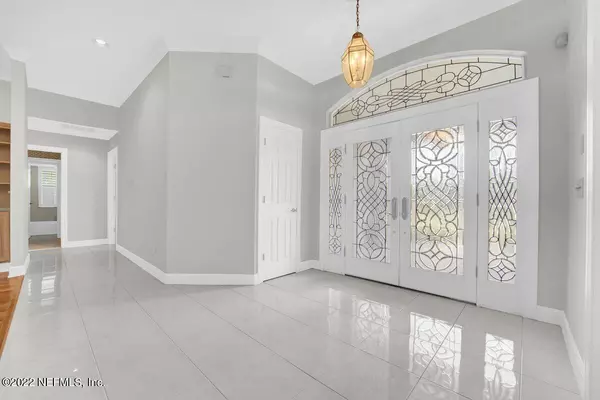$620,000
$640,000
3.1%For more information regarding the value of a property, please contact us for a free consultation.
12873 HUNTLEY MANOR DR Jacksonville, FL 32224
3 Beds
2 Baths
2,721 SqFt
Key Details
Sold Price $620,000
Property Type Single Family Home
Sub Type Single Family Residence
Listing Status Sold
Purchase Type For Sale
Square Footage 2,721 sqft
Price per Sqft $227
Subdivision Jax Golf & Cc
MLS Listing ID 1175482
Sold Date 11/30/22
Style Traditional
Bedrooms 3
Full Baths 2
HOA Fees $137/qua
HOA Y/N Yes
Originating Board realMLS (Northeast Florida Multiple Listing Service)
Year Built 1990
Property Description
Who says you only have one chance to make a first impression! With fresh interior paint and new carpet, this Jax Golf gem is worth another look! This home features a great floorplan with expansive living and family room areas and split bedrooms. Spacious primary bedroom suite features two huge walk-in closets and large bath with granite countertops. Brazilian Cherry wood flooring throughout living areas and primary bedroom. Plantation shutters throughout home. Enviable corner lot with circular drive in front and separate side entrance with oversize 2-car garage. Screened lanai off family room opens up to fully fenced backyard with room for a pool. Centrally located and gated, Jax Golf is one of the most beautiful communities in North Florida. Make this your Jax Golf dream home today!
Location
State FL
County Duval
Community Jax Golf & Cc
Area 026-Intracoastal West-South Of Beach Blvd
Direction From Hodges Blvd, go through guard gate (be prepared to show ID) and through 4 way stop. Turn left on Huntley Manor. Property is on right.
Interior
Interior Features Breakfast Bar, Breakfast Nook, Built-in Features, Eat-in Kitchen, Entrance Foyer, Pantry, Primary Bathroom -Tub with Separate Shower, Split Bedrooms, Walk-In Closet(s)
Heating Central
Cooling Central Air
Flooring Carpet, Marble, Wood
Fireplaces Number 2
Fireplaces Type Gas
Fireplace Yes
Laundry Electric Dryer Hookup, Washer Hookup
Exterior
Parking Features Attached, Circular Driveway, Garage
Garage Spaces 2.0
Fence Back Yard
Pool Community, None
Utilities Available Propane
Amenities Available Basketball Court, Children's Pool, Clubhouse, Fitness Center, Golf Course, Playground, Sauna, Security, Tennis Court(s)
Roof Type Shingle
Porch Front Porch, Patio
Total Parking Spaces 2
Private Pool No
Building
Lot Description Corner Lot, Sprinklers In Front, Sprinklers In Rear
Sewer Public Sewer
Water Public
Architectural Style Traditional
Structure Type Frame,Stucco
New Construction No
Schools
Elementary Schools Chets Creek
Middle Schools Kernan
High Schools Atlantic Coast
Others
HOA Name May Management
Tax ID 1674556990
Security Features Smoke Detector(s)
Acceptable Financing Cash, Conventional
Listing Terms Cash, Conventional
Read Less
Want to know what your home might be worth? Contact us for a FREE valuation!

Our team is ready to help you sell your home for the highest possible price ASAP
Bought with WATSON REALTY CORP





