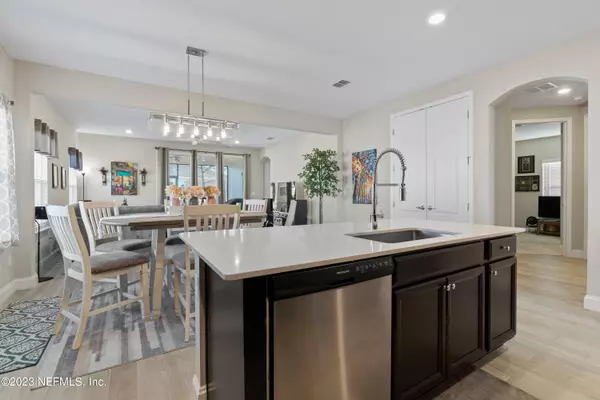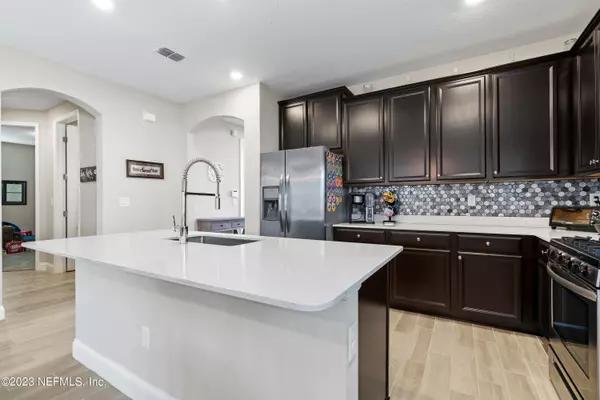$450,000
$450,000
For more information regarding the value of a property, please contact us for a free consultation.
2393 REESE WAY Jacksonville, FL 32246
3 Beds
2 Baths
1,716 SqFt
Key Details
Sold Price $450,000
Property Type Single Family Home
Sub Type Single Family Residence
Listing Status Sold
Purchase Type For Sale
Square Footage 1,716 sqft
Price per Sqft $262
Subdivision Red Hawk
MLS Listing ID 1206924
Sold Date 02/21/23
Style Contemporary
Bedrooms 3
Full Baths 2
HOA Fees $146/qua
HOA Y/N Yes
Originating Board realMLS (Northeast Florida Multiple Listing Service)
Year Built 2018
Lot Dimensions 20x120
Property Description
Better than new, immaculate 3 bedroom 2 bath home located in the heart of the highly desirable Intercoastal. The home features tile floors in the living areas, quartz counters in the kitchen with 42'' cabinets, a flex room which is perfect for a home office or work out room. The kitchen opens to the dining/living area which features recessed lights & floor to ceiling sliding doors leading to a tranquil screened lanai and a fully fenced backyard. The home also offers 10' ceilings throughout, full irrigation system, gas appliances including a tankless hot water heater. You will fall in love with this home as it is perfect for entertaining or quiet evenings at home. The neighborhood is gated, has community amenities. All appliances stay including washer/dryer.
Location
State FL
County Duval
Community Red Hawk
Area 025-Intracoastal West-North Of Beach Blvd
Direction Take I-295 N to exit 51-US-90 E/Beach Blvd. Take a right onto Beach Blvd and then a left onto Kernan Blvd. Red Hawk will be on your right, just before the middle school
Interior
Interior Features Entrance Foyer, Pantry, Primary Bathroom -Tub with Separate Shower, Split Bedrooms, Walk-In Closet(s)
Heating Central
Cooling Central Air
Flooring Tile
Exterior
Parking Features Attached, Garage
Garage Spaces 2.0
Fence Back Yard
Pool Community
Amenities Available Playground
Porch Patio, Porch, Screened
Total Parking Spaces 2
Private Pool No
Building
Lot Description Sprinklers In Front, Sprinklers In Rear
Sewer Public Sewer
Water Public
Architectural Style Contemporary
New Construction No
Others
HOA Name 1st Coast Assoc. Mgt
Tax ID 1652836355
Acceptable Financing Cash, Conventional, FHA, VA Loan
Listing Terms Cash, Conventional, FHA, VA Loan
Read Less
Want to know what your home might be worth? Contact us for a FREE valuation!

Our team is ready to help you sell your home for the highest possible price ASAP
Bought with PONTE VEDRA CLUB REALTY, INC.





