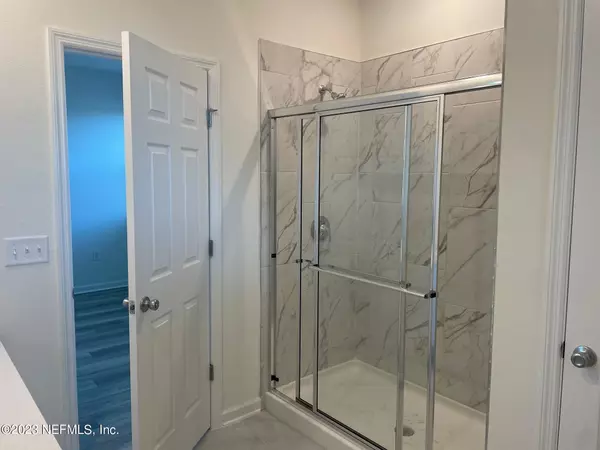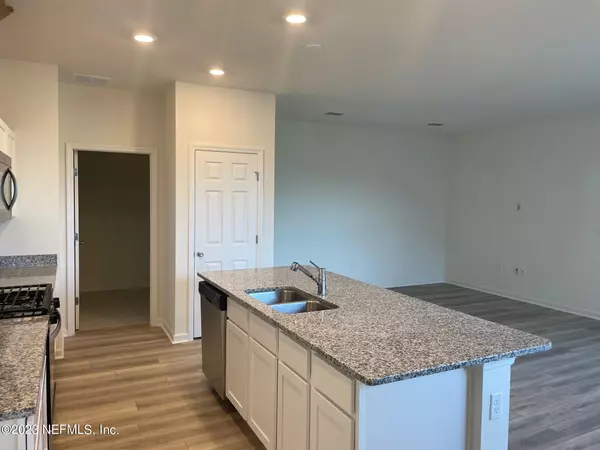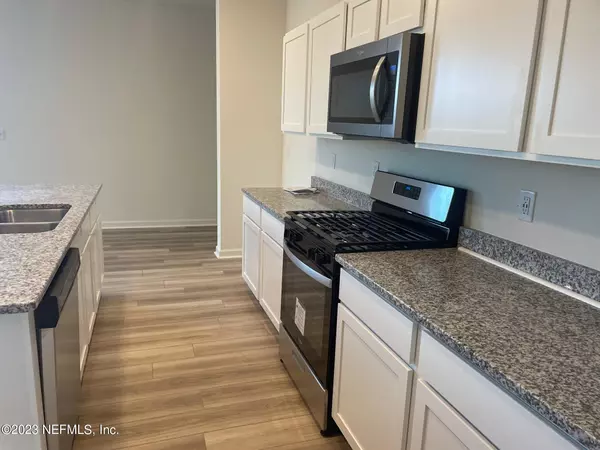$390,000
$390,000
For more information regarding the value of a property, please contact us for a free consultation.
13289 BROOKWATER DR Jacksonville, FL 32256
3 Beds
2 Baths
1,638 SqFt
Key Details
Sold Price $390,000
Property Type Single Family Home
Sub Type Single Family Residence
Listing Status Sold
Purchase Type For Sale
Square Footage 1,638 sqft
Price per Sqft $238
Subdivision Wells Creek
MLS Listing ID 1211111
Sold Date 03/13/23
Style Ranch
Bedrooms 3
Full Baths 2
HOA Fees $70/ann
HOA Y/N Yes
Originating Board realMLS (Northeast Florida Multiple Listing Service)
Year Built 2023
Lot Dimensions 40x110
Property Description
Ask about our closing cost contribution for this home.This 1,638 square feet, single story home features three bedrooms, two bathrooms and an office. Luxury vinyl plank floors throughout, granite countertops in the kitchen, Woodmont white shaker panel cabinets in kitchen, stainless steel Whirlpool appliances including a gas range, dishwasher and microwave/hood combo that is vented to the exterior! The home also features upgraded 9 foot ceilings throughout the house, Ecobee3 smart thermostat, and is pre-wired for additional lighting. Walk in shower in the primary bathroom. Enjoy your morning coffee on your patio overlooking the pond. Other features include ENERGY STAR® certified lighting, and a tankless water heater.
Location
State FL
County Duval
Community Wells Creek
Area 028-Bayard
Direction At 9-B Phillips Hwy (US 1) go South on Phillips approx. 1.5 mil. take left at Wells Creek. Take the first left onto Brookwater Dr. and right in to the cul-de-sac at Waterlight Ct. to Model Home.
Interior
Interior Features Kitchen Island, Primary Bathroom - Shower No Tub, Split Bedrooms, Walk-In Closet(s)
Heating Central
Cooling Central Air, Electric
Exterior
Parking Features Additional Parking, Attached, Garage
Garage Spaces 2.0
Pool Community
Utilities Available Natural Gas Available
Amenities Available Trash
Waterfront Description Pond
Roof Type Shingle
Porch Front Porch, Patio
Total Parking Spaces 2
Private Pool No
Building
Lot Description Sprinklers In Front, Sprinklers In Rear
Sewer Public Sewer
Water Public
Architectural Style Ranch
Structure Type Fiber Cement,Frame
New Construction Yes
Schools
Elementary Schools Bartram Springs
Middle Schools Twin Lakes Academy
High Schools Atlantic Coast
Others
Acceptable Financing Cash, Conventional, FHA, VA Loan
Listing Terms Cash, Conventional, FHA, VA Loan
Read Less
Want to know what your home might be worth? Contact us for a FREE valuation!

Our team is ready to help you sell your home for the highest possible price ASAP
Bought with ROUND TABLE REALTY





