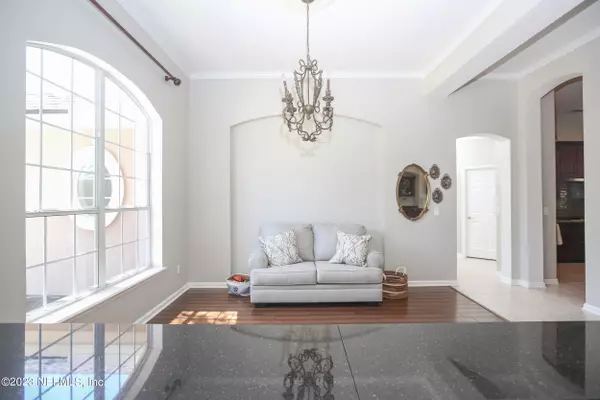$799,900
$799,900
For more information regarding the value of a property, please contact us for a free consultation.
2604 TUNBRIDGE LN St Augustine, FL 32092
5 Beds
4 Baths
3,729 SqFt
Key Details
Sold Price $799,900
Property Type Single Family Home
Sub Type Single Family Residence
Listing Status Sold
Purchase Type For Sale
Square Footage 3,729 sqft
Price per Sqft $214
Subdivision South Hampton
MLS Listing ID 1223337
Sold Date 06/16/23
Bedrooms 5
Full Baths 4
HOA Fees $107/ann
HOA Y/N Yes
Originating Board realMLS (Northeast Florida Multiple Listing Service)
Year Built 2003
Property Description
A meticulously well-maintained home in the golf community of South Hampton with many wonderful new upgrades and features. Roof (2018), newly installed master bathroom shower door. Newly interior paint and carpet installed ready for a new family to move in and enjoy. Private backyard is fenced for you to savor those special moments with your family and your four legged companion. Just imagine all the party and gatherings you will have with family and friend from your screened in pool and covered patio area. Enjoy over ½ acres of land in one of the most beautiful golf course communities in St. Johns' county with top rated schools.
Location
State FL
County St. Johns
Community South Hampton
Area 304- 210 South
Direction 95 South, take County Road 210 West. Turn left onto S Hampton Club Way. Turn right onto S Landguard Rd. Right onto W Clovelly Ln. Left into Tunbridge, home will be on your left.
Interior
Interior Features Breakfast Bar, Built-in Features, Entrance Foyer, Primary Bathroom -Tub with Separate Shower, Primary Downstairs, Walk-In Closet(s)
Heating Central
Cooling Central Air
Flooring Carpet, Wood
Fireplaces Number 1
Fireplace Yes
Exterior
Parking Features Attached, Garage
Garage Spaces 3.0
Fence Back Yard
Pool Community, In Ground, Heated, Screen Enclosure
Amenities Available Basketball Court, Clubhouse, Fitness Center, Golf Course, Playground
Total Parking Spaces 3
Private Pool No
Building
Lot Description Wooded
Sewer Public Sewer
Water Public
New Construction No
Schools
Elementary Schools Timberlin Creek
Middle Schools Switzerland Point
High Schools Beachside
Others
HOA Name South Hampton
Tax ID 0099724640
Acceptable Financing Assumable, Cash, Conventional, FHA, VA Loan
Listing Terms Assumable, Cash, Conventional, FHA, VA Loan
Read Less
Want to know what your home might be worth? Contact us for a FREE valuation!

Our team is ready to help you sell your home for the highest possible price ASAP
Bought with RE/MAX SPECIALISTS





