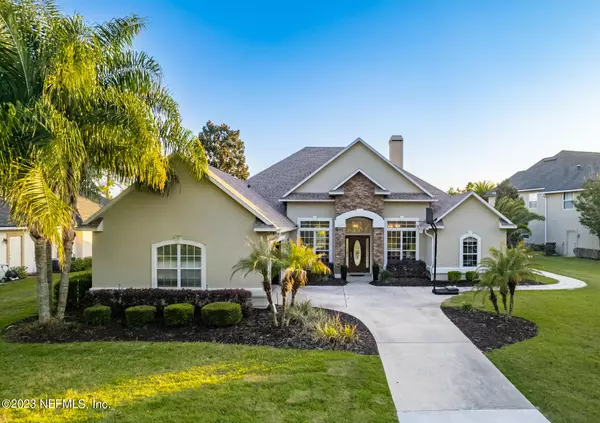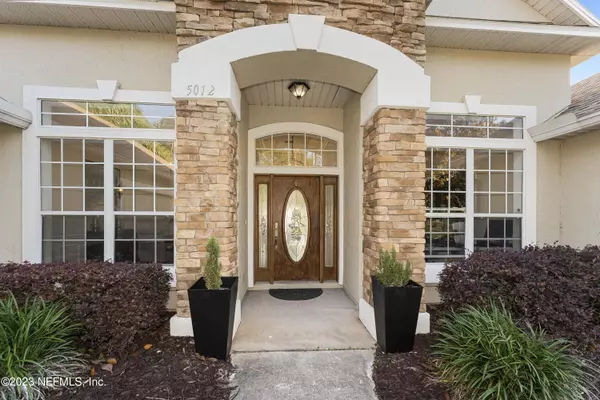$840,000
$850,000
1.2%For more information regarding the value of a property, please contact us for a free consultation.
5012 BLACKHAWK DR St Johns, FL 32259
5 Beds
5 Baths
3,409 SqFt
Key Details
Sold Price $840,000
Property Type Single Family Home
Sub Type Single Family Residence
Listing Status Sold
Purchase Type For Sale
Square Footage 3,409 sqft
Price per Sqft $246
Subdivision Cimarrone Golf & Cc
MLS Listing ID 1225363
Sold Date 06/30/23
Style Traditional
Bedrooms 5
Full Baths 5
HOA Fees $178/mo
HOA Y/N Yes
Originating Board realMLS (Northeast Florida Multiple Listing Service)
Year Built 2005
Lot Dimensions .41 acres
Property Description
Stunning REMODELED ESTATE home with sweeping GOLF VIEWS is move-in ready for new owners! NEW 24'' Botticino MARBLE TILE flooring throughout (no carpet downstairs), fully redesigned WHITE CHEF'S KITCHEN, four RENOVATED BATHS, and upgraded Level 5 wall finishes throughout, NEW ROOF 2022! Situated on almost a half acre, this home has it all! Full size office with glass doors and luxurious formal dining area are in the front of the home, spacious LR w/ quad sliders to paver patio, floor to ceiling stacked stone wood fireplace surrounded by builtins. Redesigned with an eye for clean lines, this kitchen showcases 42'' white shaker cabinets w/ stacked 8'' decorative glass cabinets, beautiful veined quartz tops and matching b/s all over a large island w/ farmhouse sink. Owners suite is oversized with sitting area, remodeled en suite with glass shower, soaking tub, his & hers vanities and 2 large WIC w/ shelving systems. Split floorplan is great for everyday living with 3 more beds and baths down and HUGE BONUS with bath upstairs. Bonus can be used as 5th bedroom, teen retreat, playroom, office and more! 100 Sq ft heated and cooled closet attached to bonus room included in total area. With views overlooking the 15th tee box and a lovely lake to preserve, the fully fenced backyard is a haven for those who enjoy a beautiful sunset! Paver firepit is set perfectly for a cool evening or the fully covered paver patio is set for entertaining family and guests throughout the summer. Plenty of room for a pool! Cimarrone Golf boasts first class amenities including the golf club, tennis courts, pickle ball, swimming pool and splash pad, resident activity calendar and more!
Location
State FL
County St. Johns
Community Cimarrone Golf & Cc
Area 301-Julington Creek/Switzerland
Direction From I95, go west on CR210 2 miles. Turn R on Cimarrone Blvd follow for 1 mile, turn right on Siouan Lane, turn right on Blackhawk Dr, house on the left.
Rooms
Other Rooms Gazebo
Interior
Interior Features Eat-in Kitchen, Entrance Foyer, In-Law Floorplan, Kitchen Island, Pantry, Primary Downstairs, Split Bedrooms, Vaulted Ceiling(s), Walk-In Closet(s)
Heating Central
Cooling Central Air
Flooring Carpet, Tile
Laundry Electric Dryer Hookup, Washer Hookup
Exterior
Parking Features Additional Parking, Attached, Garage, Garage Door Opener
Garage Spaces 2.5
Fence Back Yard
Pool Community, None
Amenities Available Basketball Court, Children's Pool, Clubhouse, Fitness Center, Golf Course, Playground, Tennis Court(s)
Waterfront Description Pond
View Golf Course, Water
Roof Type Other
Porch Front Porch, Patio, Porch, Screened
Total Parking Spaces 2
Private Pool No
Building
Lot Description On Golf Course, Sprinklers In Front, Sprinklers In Rear
Sewer Public Sewer
Water Public
Architectural Style Traditional
Structure Type Frame,Stucco
New Construction No
Others
Tax ID 0098591050
Acceptable Financing Cash, Conventional, FHA, VA Loan
Listing Terms Cash, Conventional, FHA, VA Loan
Read Less
Want to know what your home might be worth? Contact us for a FREE valuation!

Our team is ready to help you sell your home for the highest possible price ASAP
Bought with PACIFICO PROPERTIES





