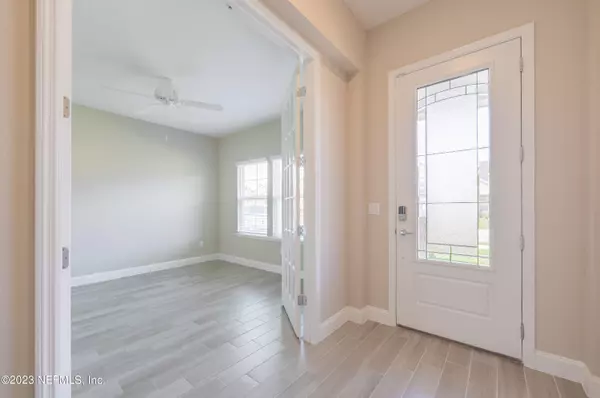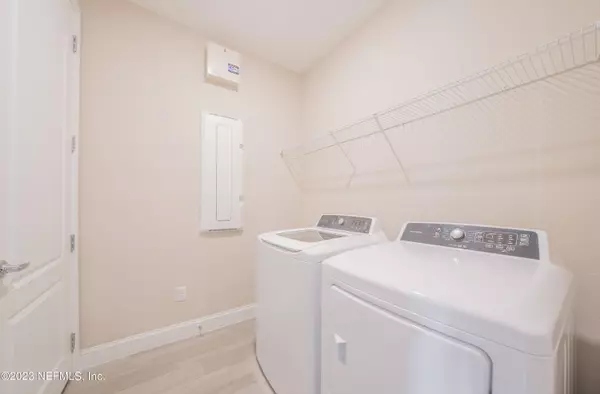$545,000
$555,000
1.8%For more information regarding the value of a property, please contact us for a free consultation.
2565 ALEXIA CIR Jacksonville, FL 32246
4 Beds
3 Baths
2,302 SqFt
Key Details
Sold Price $545,000
Property Type Single Family Home
Sub Type Single Family Residence
Listing Status Sold
Purchase Type For Sale
Square Footage 2,302 sqft
Price per Sqft $236
Subdivision Red Hawk
MLS Listing ID 1223369
Sold Date 07/10/23
Style Contemporary
Bedrooms 4
Full Baths 2
Half Baths 1
HOA Fees $146/qua
HOA Y/N Yes
Originating Board realMLS (Northeast Florida Multiple Listing Service)
Year Built 2018
Property Description
This move-in ready home boasts Lennar's Sierra floor plan, complete with an open concept layout perfect for entertaining. With 4 bedrooms, 2.5 bathrooms, and a bonus office space with elegant French doors, there's plenty of room for everyone. The kitchen is a chef's dream with quartz countertops, stainless steel appliances, a gas stove, double ovens, 42'' cabinets with crown molding, subway tile backsplash, and a walk-in pantry. The Owner's Suite features a large garden tub, standalone shower, dual vanity sink, water closet, and walk-in closet. The home also has a pavered, covered lanai, a fully fenced yard with black iron rods, and a pavered driveway. Don't forget the tankless water heater! Enjoy easy access to I-295 and Jacksonville Beach, both just 10-15 minutes away!
Location
State FL
County Duval
Community Red Hawk
Area 025-Intracoastal West-North Of Beach Blvd
Direction Going north on Kernan, Turn right into the Red Hawk Subdivision (Kate Ln). Once through the gate, turn left onto Alexia Cir. Home will be on the right.
Interior
Interior Features Breakfast Bar, Entrance Foyer, Kitchen Island, Pantry, Primary Bathroom -Tub with Separate Shower, Split Bedrooms, Walk-In Closet(s)
Heating Central, Other
Cooling Central Air
Flooring Carpet, Tile
Furnishings Unfurnished
Laundry Electric Dryer Hookup, Washer Hookup
Exterior
Parking Features Additional Parking, Attached, Garage
Garage Spaces 2.0
Fence Back Yard, Vinyl
Pool Community
Utilities Available Cable Available, Natural Gas Available
Amenities Available Clubhouse, Playground
Roof Type Shingle
Porch Patio, Porch, Screened
Total Parking Spaces 2
Private Pool No
Building
Lot Description Sprinklers In Front, Sprinklers In Rear
Sewer Public Sewer
Water Public
Architectural Style Contemporary
Structure Type Fiber Cement,Frame
New Construction No
Schools
Elementary Schools Kernan Trail
Middle Schools Kernan
High Schools Atlantic Coast
Others
Tax ID 1652836410
Security Features Security System Owned
Acceptable Financing Cash, Conventional, FHA, VA Loan
Listing Terms Cash, Conventional, FHA, VA Loan
Read Less
Want to know what your home might be worth? Contact us for a FREE valuation!

Our team is ready to help you sell your home for the highest possible price ASAP
Bought with DJ & LINDSEY REAL ESTATE





