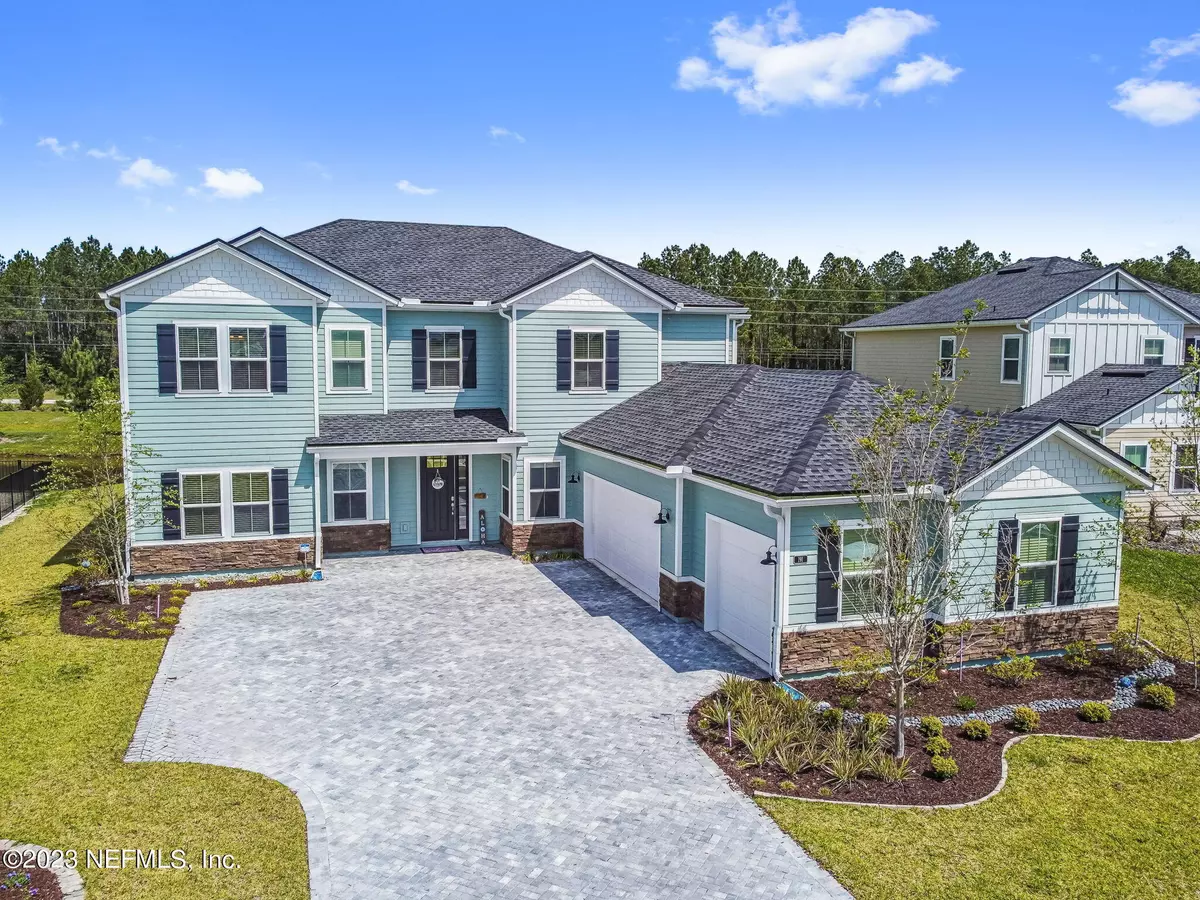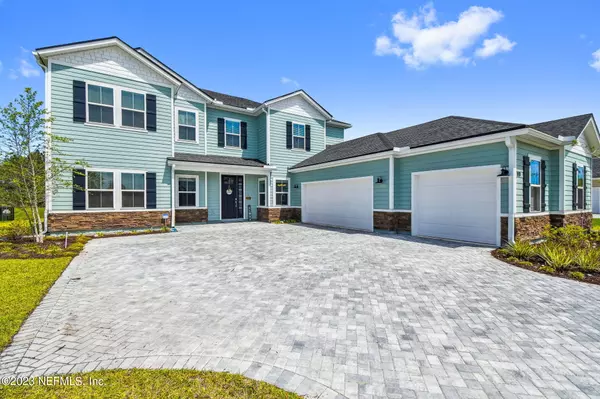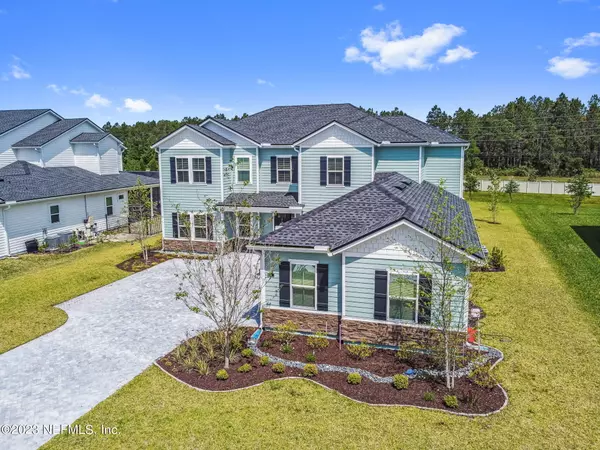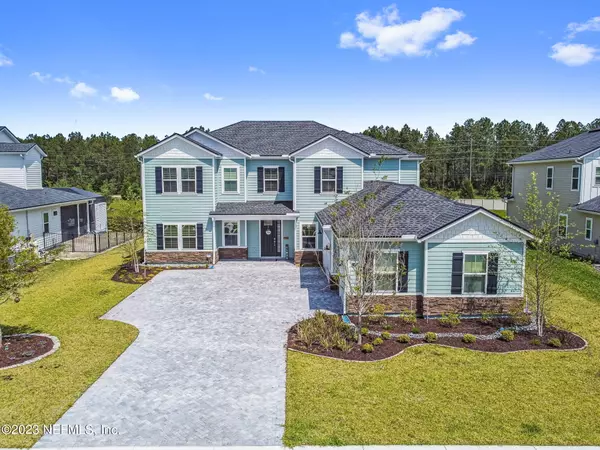$900,000
$925,000
2.7%For more information regarding the value of a property, please contact us for a free consultation.
191 MORNING MIST LN St Johns, FL 32259
5 Beds
5 Baths
3,945 SqFt
Key Details
Sold Price $900,000
Property Type Single Family Home
Sub Type Single Family Residence
Listing Status Sold
Purchase Type For Sale
Square Footage 3,945 sqft
Price per Sqft $228
Subdivision Bartram Ranch
MLS Listing ID 1221738
Sold Date 09/15/23
Style Traditional
Bedrooms 5
Full Baths 5
HOA Fees $101/qua
HOA Y/N Yes
Originating Board realMLS (Northeast Florida Multiple Listing Service)
Year Built 2022
Property Description
Welcome home in Bartram Ranch, a new luxury community in the heart of St. Johns County. This Bartram Craftsman floor plan by Toll Brothers is newly built & barely lived-in w/ NO CDD & tons of upgrades incl. sliding glass doors, free-standing primary tub w/ quartz master bath counters, coffered ceiling in master suite, guest/in-law suite downstairs, extended upstairs loft, gourmet kitchen w/ gold hardware, gas range, & quartz counters, upgraded carpet in all bedrms & upgraded ceramic tile in all baths, laundry on the 2nd floor w/ upgraded tile & cabinet package, extended paved lanai, & plumbed for outdoor summer kitchen. Paver drive, 3-car garage, & serene water views. Enjoy this new construction w/o the wait! Brand new amenity center w/ clubhouse, fitness center, dog park, & more!
Location
State FL
County St. Johns
Community Bartram Ranch
Area 302-Orangedale Area
Direction From I-95 take exit 329 towards Green Cove Springs, head W on CR 210 will turn into Greenbriar Rd. Bartram Ranch will be on your left before Swiss Pt Middle/Hickory Creek Elem. School
Interior
Interior Features Breakfast Nook, Entrance Foyer, In-Law Floorplan, Kitchen Island, Pantry, Primary Bathroom -Tub with Separate Shower, Split Bedrooms, Walk-In Closet(s)
Heating Central
Cooling Central Air
Flooring Carpet, Tile, Vinyl
Exterior
Parking Features Attached, Garage, Garage Door Opener
Garage Spaces 3.0
Pool Community, None
Amenities Available Clubhouse, Fitness Center, Jogging Path, Playground
Waterfront Description Pond
View Water
Roof Type Shingle
Porch Front Porch, Patio
Total Parking Spaces 3
Private Pool No
Building
Lot Description Sprinklers In Front, Sprinklers In Rear
Sewer Public Sewer
Water Public
Architectural Style Traditional
Structure Type Fiber Cement,Frame
New Construction No
Schools
Elementary Schools Hickory Creek
Middle Schools Switzerland Point
High Schools Bartram Trail
Others
Tax ID 0006900100
Security Features Security System Owned,Smoke Detector(s)
Acceptable Financing Cash, Conventional, FHA, VA Loan
Listing Terms Cash, Conventional, FHA, VA Loan
Read Less
Want to know what your home might be worth? Contact us for a FREE valuation!

Our team is ready to help you sell your home for the highest possible price ASAP
Bought with NON MLS





