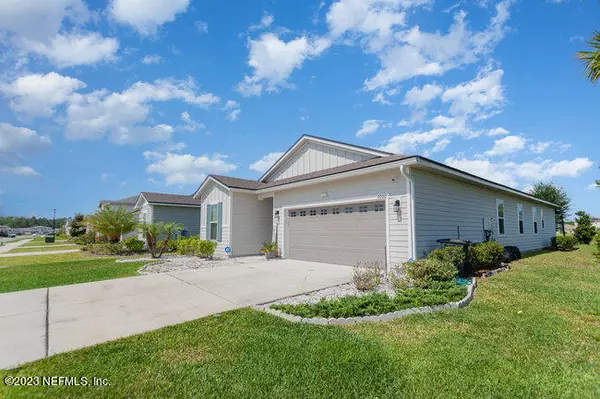$355,000
$365,000
2.7%For more information regarding the value of a property, please contact us for a free consultation.
2000 AMBERLY DR Middleburg, FL 32068
4 Beds
2 Baths
1,853 SqFt
Key Details
Sold Price $355,000
Property Type Single Family Home
Sub Type Single Family Residence
Listing Status Sold
Purchase Type For Sale
Square Footage 1,853 sqft
Price per Sqft $191
Subdivision Greyhawk
MLS Listing ID 1231340
Sold Date 10/31/23
Style Traditional
Bedrooms 4
Full Baths 2
HOA Fees $8/ann
HOA Y/N Yes
Originating Board realMLS (Northeast Florida Multiple Listing Service)
Year Built 2019
Property Description
Come see this stunning, like-new Greyhawk home. With a pond view and immaculate care, this spacious 4-bed, 2-bath open-concept home features a screened patio facing the pond, not the neighbors. The large kitchen boasts stainless steel appliances, a gas cooktop, and a walk-in pantry. Both bathrooms come with double vanity sinks, while the owner's suite features a large walk-in closet. Grayhawk's resort-style amenities include a community pool, fitness center, basketball and tennis courts, outdoor kitchen, playground, dog park, and walking paths. Make this your next adventure.
Location
State FL
County Clay
Community Greyhawk
Area 139-Oakleaf/Orange Park/Nw Clay County
Direction From Branan Field Rd/Branan Field Chaffee Rd/Cecil Commerce Center Pkwy. Take the exit toward Oakleaf Plantation Pkwy. Continue onto Oakleaf Plantation Pkwy. Left onto GreyHawk.
Interior
Interior Features Breakfast Bar, Entrance Foyer, Pantry, Walk-In Closet(s)
Heating Central, Heat Pump
Cooling Central Air
Flooring Tile
Laundry Electric Dryer Hookup, Washer Hookup
Exterior
Parking Features Additional Parking, Attached, Garage
Garage Spaces 2.0
Pool Community, None
Amenities Available Children's Pool
Waterfront Description Pond
Roof Type Shingle
Porch Patio, Screened
Total Parking Spaces 2
Private Pool No
Building
Sewer Public Sewer
Water Public
Architectural Style Traditional
New Construction No
Schools
Elementary Schools Discovery Oaks
Middle Schools Oakleaf Jr High
High Schools Oakleaf High School
Others
Tax ID 18042500795305210
Acceptable Financing Cash, Conventional, FHA, VA Loan
Listing Terms Cash, Conventional, FHA, VA Loan
Read Less
Want to know what your home might be worth? Contact us for a FREE valuation!

Our team is ready to help you sell your home for the highest possible price ASAP
Bought with MARGANON REAL ESTATE FIRM





