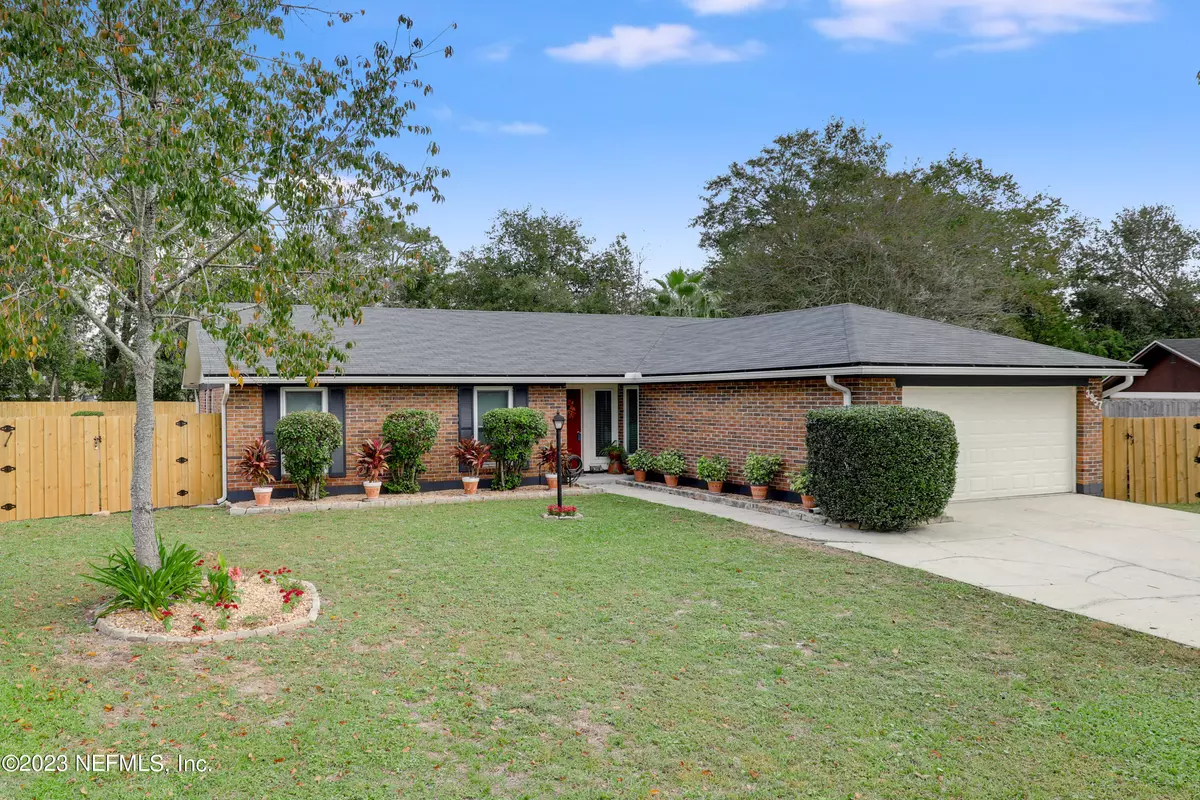$275,000
$275,000
For more information regarding the value of a property, please contact us for a free consultation.
3957 BRAMBLE RD Jacksonville, FL 32210
3 Beds
2 Baths
1,344 SqFt
Key Details
Sold Price $275,000
Property Type Single Family Home
Sub Type Single Family Residence
Listing Status Sold
Purchase Type For Sale
Square Footage 1,344 sqft
Price per Sqft $204
Subdivision Springtree Village
MLS Listing ID 1254776
Sold Date 12/05/23
Style Ranch
Bedrooms 3
Full Baths 2
HOA Y/N No
Originating Board realMLS (Northeast Florida Multiple Listing Service)
Year Built 1980
Lot Dimensions 88' x 140'
Property Description
**PARADISE POOL HOME** This stunning all brick home is located in Springtree Village - ready for you to make it your own. This lovely home has tile throughout the main living areas, a formal dining room to host those fancy dinners, and a wood burning fireplace in the living room. The master bedroom offers a doorway to the pool area for those late night dips. As you stop outside you will get to enjoy the beautiful inground 9' deep pool, enjoy cool evenings with your fire pit with string lights and the gazebo. Talk about some fun in the sun. Some great features about this home include a three year old roof, the pool liner was replaced in 2020, along with the pool pump in 2023 plus whole house gutters. Did we forget to mention a brand NEW fence...
Location
State FL
County Duval
Community Springtree Village
Area 061-Herlong/Normandy Area
Direction 295 to Wilson Blvd west, south on Old Middleburg Rd, right on Fouraker Rd, left on Blazing Star Rd, right on Bramble Rd.
Interior
Interior Features Entrance Foyer, Pantry, Primary Bathroom - Shower No Tub, Primary Downstairs, Split Bedrooms, Vaulted Ceiling(s)
Heating Central, Electric, Heat Pump, Other
Cooling Central Air, Electric
Flooring Carpet, Tile
Fireplaces Number 1
Fireplaces Type Wood Burning
Fireplace Yes
Laundry Electric Dryer Hookup, Washer Hookup
Exterior
Parking Features Additional Parking, Attached, Garage
Garage Spaces 2.0
Fence Back Yard, Wood
Pool In Ground
Roof Type Shingle
Porch Front Porch, Patio, Porch
Total Parking Spaces 2
Private Pool No
Building
Lot Description Irregular Lot
Sewer Public Sewer
Water Public
Architectural Style Ranch
New Construction No
Schools
Elementary Schools Gregory Drive
Middle Schools Charger Academy
High Schools Edward White
Others
Tax ID 0127230252
Security Features Smoke Detector(s)
Acceptable Financing Cash, Conventional, FHA, VA Loan
Listing Terms Cash, Conventional, FHA, VA Loan
Read Less
Want to know what your home might be worth? Contact us for a FREE valuation!

Our team is ready to help you sell your home for the highest possible price ASAP
Bought with HOVER GIRL PROPERTIES





