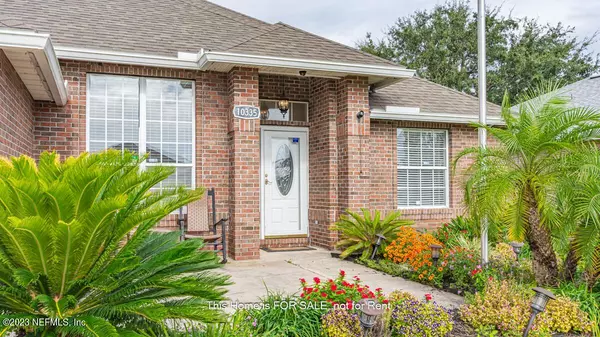$344,000
$369,000
6.8%For more information regarding the value of a property, please contact us for a free consultation.
10335 SHELBY CREEK RD N Jacksonville, FL 32221
4 Beds
3 Baths
2,268 SqFt
Key Details
Sold Price $344,000
Property Type Single Family Home
Sub Type Single Family Residence
Listing Status Sold
Purchase Type For Sale
Square Footage 2,268 sqft
Price per Sqft $151
Subdivision Westridge Estates
MLS Listing ID 1258791
Sold Date 12/29/23
Style Traditional
Bedrooms 4
Full Baths 3
HOA Fees $19/ann
HOA Y/N Yes
Originating Board realMLS (Northeast Florida Multiple Listing Service)
Year Built 2000
Lot Dimensions 70 X 100
Property Description
Ideally situated just 3 miles from I-295, this home offers easy access to Jacksonville & the Beaches. With great curb appeal, it features spacious rooms, a split floor plan, high ceilings, and a large island kitchen with SS appliances. Enjoy casual meals in the café or at the breakfast bar overlooking the expansive great room. Additional highlights include a formal dining room, den or office, and an upstairs bonus room/4th bedroom with a full bath. Living areas boast tile floors, while bedrooms are carpeted. The owner's suite includes a walk-in closet and a luxurious bath with a jetted tub and separate shower. Outside, a screened lanai overlooks a landscaped, fenced yard with a paved patio. OPEN HOUSE on Saturday from 11 a.m. to 2 p.m. on 11/25, or call for a personal tour!
Location
State FL
County Duval
Community Westridge Estates
Area 061-Herlong/Normandy Area
Direction Exit I295, turning LEFT onto SR 228 (Normandy Blvd). Proceed on Normandy approx 3 miles to LEFT onto Maple Grove. Take 3rd RIGHT onto Shelby Creek. House is 3rd on the RIGHT.
Interior
Interior Features Breakfast Bar, Breakfast Nook, Entrance Foyer, Kitchen Island, Pantry, Primary Bathroom -Tub with Separate Shower, Primary Downstairs, Split Bedrooms, Walk-In Closet(s)
Heating Central, Electric, Heat Pump, Other
Cooling Central Air, Electric
Flooring Carpet, Tile
Laundry Electric Dryer Hookup, Washer Hookup
Exterior
Parking Features Attached, Garage
Garage Spaces 2.0
Fence Back Yard, Wood
Pool None
Utilities Available Cable Available
Amenities Available Playground
Roof Type Shingle
Porch Front Porch, Patio, Porch, Screened
Total Parking Spaces 2
Private Pool No
Building
Lot Description Sprinklers In Front, Sprinklers In Rear
Sewer Public Sewer
Water Public
Architectural Style Traditional
Structure Type Frame
New Construction No
Schools
Elementary Schools Normandy Village
Middle Schools Charger Academy
High Schools Edward White
Others
HOA Name Westridge Estates HO
Tax ID 0127591240
Security Features Security System Owned,Smoke Detector(s)
Acceptable Financing Cash, Conventional, FHA, VA Loan
Listing Terms Cash, Conventional, FHA, VA Loan
Read Less
Want to know what your home might be worth? Contact us for a FREE valuation!

Our team is ready to help you sell your home for the highest possible price ASAP
Bought with HERRON REAL ESTATE LLC





