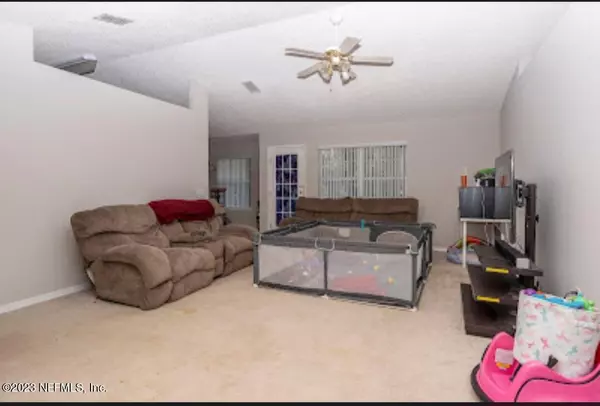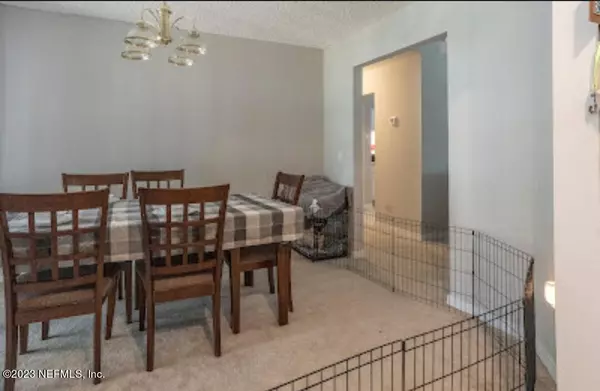$324,000
$325,000
0.3%For more information regarding the value of a property, please contact us for a free consultation.
2504 MALLORY HILLS RD Jacksonville, FL 32221
4 Beds
2 Baths
2,347 SqFt
Key Details
Sold Price $324,000
Property Type Single Family Home
Sub Type Single Family Residence
Listing Status Sold
Purchase Type For Sale
Square Footage 2,347 sqft
Price per Sqft $138
Subdivision Westridge Estates
MLS Listing ID 1248297
Sold Date 12/30/23
Bedrooms 4
Full Baths 2
HOA Fees $20/ann
HOA Y/N Yes
Originating Board realMLS (Northeast Florida Multiple Listing Service)
Year Built 2001
Property Description
4 BEDROOM/2 BATH **ALL BRICK HOME ON A CUL-DE-SAC LOT** This breath-taking home has a curb appeal like no other, with fresh landscaping. Designed for entertaining, it features a very spacious family room, separate living area and large guest rooms! Enjoy your family dinner together in the dining room or have your morning coffee in the breakfast nook, while looking over a large backyard that is perfect for outdoor living. Beautiful master bedroom, en suite bath, with his/hers walk-in closets, and a garden tub to end your day in. Surrounding areas include shopping, dining, entertainment and more. Easy commute to I-10, I-95 & I-295.
*More Pictures Coming Soon
Location
State FL
County Duval
Community Westridge Estates
Area 061-Herlong/Normandy Area
Direction I-295 west to Normandy Left into Westridge Estates to 1st Left then 1st right on Mallory Hills to home at end on right.
Interior
Interior Features Eat-in Kitchen, Pantry, Primary Bathroom -Tub with Separate Shower, Split Bedrooms
Heating Central
Cooling Central Air
Laundry Electric Dryer Hookup, Washer Hookup
Exterior
Parking Features Additional Parking, Attached, Garage
Garage Spaces 2.0
Fence Back Yard
Pool None
Roof Type Shingle
Porch Patio
Total Parking Spaces 2
Private Pool No
Building
Lot Description Cul-De-Sac
Sewer Public Sewer
Water Public
New Construction No
Others
Tax ID 0127592600
Acceptable Financing Cash, Conventional, FHA, VA Loan
Listing Terms Cash, Conventional, FHA, VA Loan
Read Less
Want to know what your home might be worth? Contact us for a FREE valuation!

Our team is ready to help you sell your home for the highest possible price ASAP
Bought with FUTURE HOME REALTY INC





