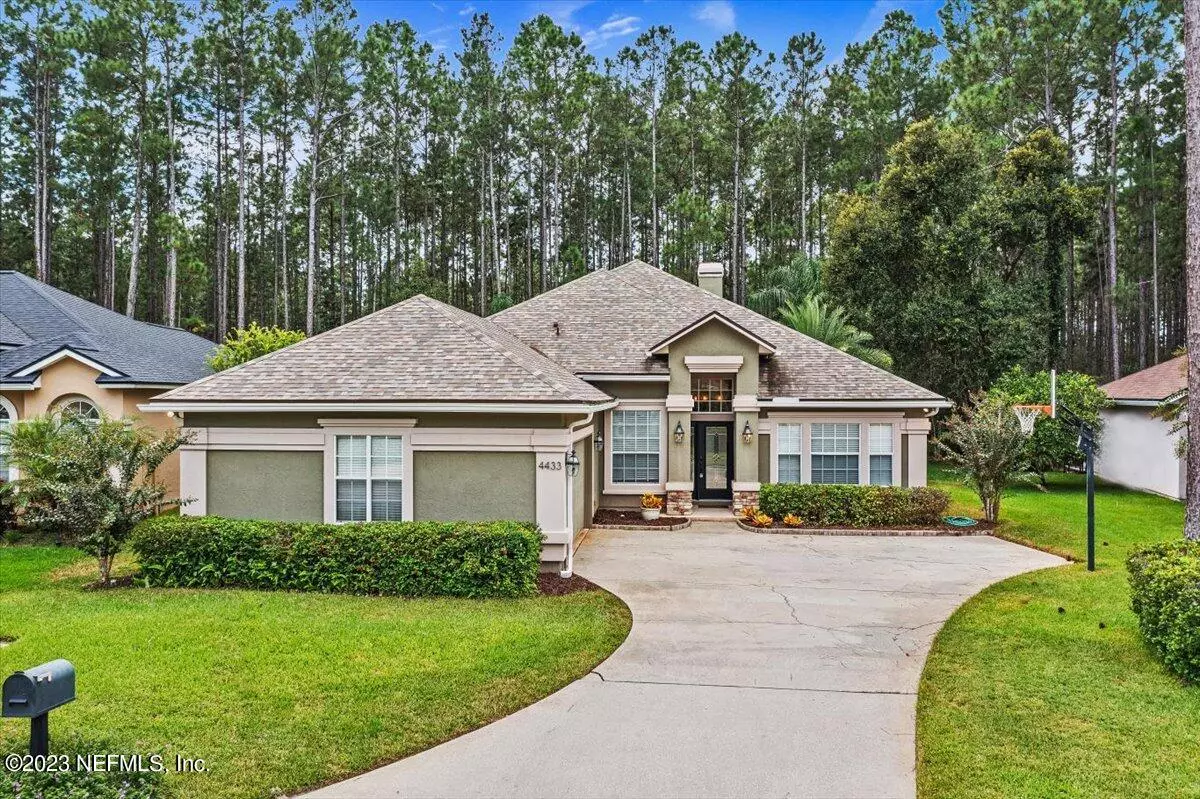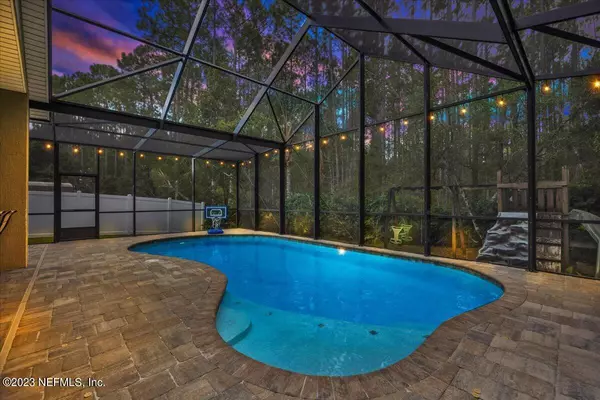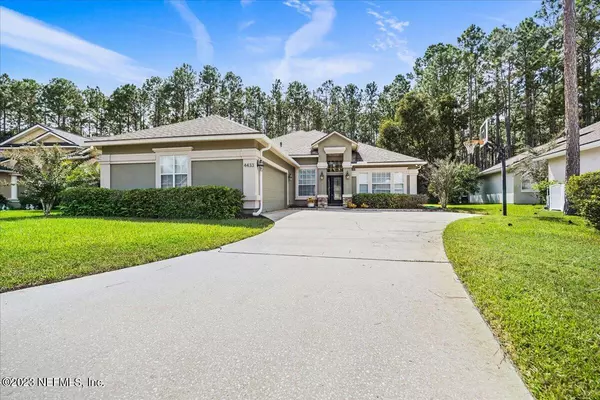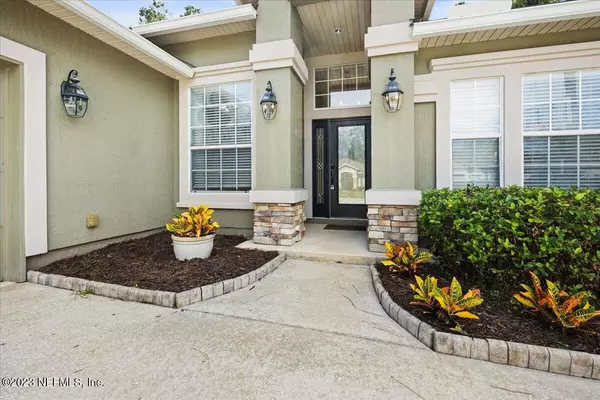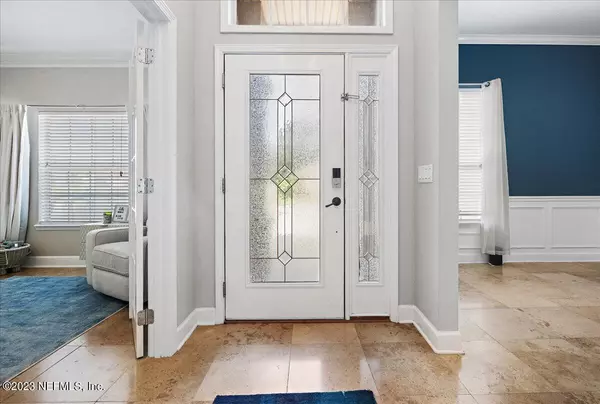$585,000
$587,000
0.3%For more information regarding the value of a property, please contact us for a free consultation.
4433 COMANCHE TRAIL BLVD St Johns, FL 32259
4 Beds
2 Baths
2,199 SqFt
Key Details
Sold Price $585,000
Property Type Single Family Home
Sub Type Single Family Residence
Listing Status Sold
Purchase Type For Sale
Square Footage 2,199 sqft
Price per Sqft $266
Subdivision Cimarrone Golf & Cc
MLS Listing ID 1251467
Sold Date 03/01/24
Style Contemporary,Ranch
Bedrooms 4
Full Baths 2
HOA Fees $186/mo
HOA Y/N Yes
Originating Board realMLS (Northeast Florida Multiple Listing Service)
Year Built 2002
Lot Size 10,018 Sqft
Acres 0.23
Property Description
BACK ON THE MARKET - Buyer backed out at NO FAULT OF SELLER! New Carpet and Windows! Do not miss this lovely POOL HOME on a gorgeous, PRESERVE LOT in the highly sought after GATED Cimarrone Golf and Country Club! This updated, one story home offers a split floorplan with 4 Bedrooms, 2 Bathrooms, Office with custom built-in Murphy bed, and separate Dining Room. The open, updated Kitchen with separate eat-in space overlooks the expansive Family Room with soaring vaulted ceilings, a wood-burning fireplace and custom built-ins including a dry bar with beverage fridge. Enjoy Florida living at its best with a huge, screened-in covered lanai and heated salt-water pool, overlooking the preserve view which is the perfect place for morning coffee or evening entertaining. Plenty of additional yard space for the kids, pets, or a garden. Spacious private master suite with bay windows features two walk-in closets, and recently updated bathroom with free standing tub, separate shower and dual vanities. Three additional bedrooms are on the opposite side of the home, two of which share an updated Jack-and-Jill bath. Spacious laundry room has a sink and garage attic is planked for additional storage. NEWER ROOF (replaced 2020) and water heater, water softener with reverse osmosis feature, gutters, and active termite bond are a big plus!
Cimarrone features a semi-private 18-hole championship golf course with recently renovated Clubhouse with its own restaurant. You'll also love the new Amenities Center complete with Fitness Center, Pool, Tennis & Pickleball Courts, and Splash Pad. Cimarrone is a hidden paradise in the heart of St Johns County located just off CR210, close to 9B and I95, Historical St Augustine, the Beaches and Durbin Town Center. Community is zoned for A rated schools.
Location
State FL
County St. Johns
Community Cimarrone Golf & Cc
Area 301-Julington Creek/Switzerland
Direction Take I95 to exit 329, CR210W. R into Cimarrone Golf and Country Club and thru gate entrance. R on Running Bear, R on Leaping Deer, and L on Comanche Trail. Home on Right.
Interior
Interior Features Breakfast Bar, Built-in Features, Entrance Foyer, Kitchen Island, Pantry, Primary Bathroom -Tub with Separate Shower, Split Bedrooms, Vaulted Ceiling(s), Walk-In Closet(s)
Heating Central
Cooling Central Air
Flooring Carpet, Tile, Wood
Fireplaces Number 1
Fireplaces Type Wood Burning
Furnishings Unfurnished
Fireplace Yes
Laundry Electric Dryer Hookup, Washer Hookup
Exterior
Exterior Feature Outdoor Shower
Parking Features Attached, Garage
Garage Spaces 2.0
Pool In Ground, Electric Heat, Other, Salt Water, Screen Enclosure
Utilities Available Cable Connected
Amenities Available Basketball Court, Clubhouse, Fitness Center, Golf Course, Jogging Path, Pickleball, Playground, Security, Tennis Court(s)
View Protected Preserve
Roof Type Shingle
Porch Patio, Screened
Total Parking Spaces 2
Garage Yes
Private Pool No
Building
Sewer Public Sewer
Water Public
Architectural Style Contemporary, Ranch
Structure Type Frame,Stucco
New Construction No
Schools
Elementary Schools Timberlin Creek
Middle Schools Switzerland Point
High Schools Beachside
Others
HOA Name Rizzetta & Company
Senior Community No
Tax ID 0098560390
Security Features Smoke Detector(s)
Acceptable Financing Cash, Conventional, FHA, VA Loan
Listing Terms Cash, Conventional, FHA, VA Loan
Read Less
Want to know what your home might be worth? Contact us for a FREE valuation!

Our team is ready to help you sell your home for the highest possible price ASAP
Bought with EXP REALTY LLC

