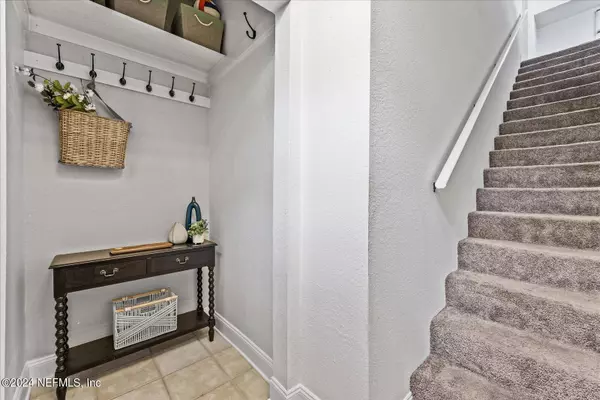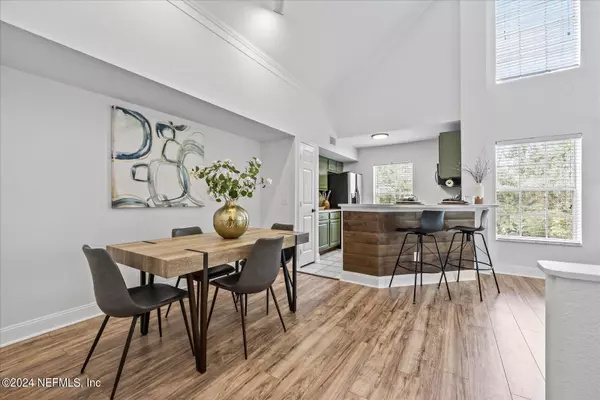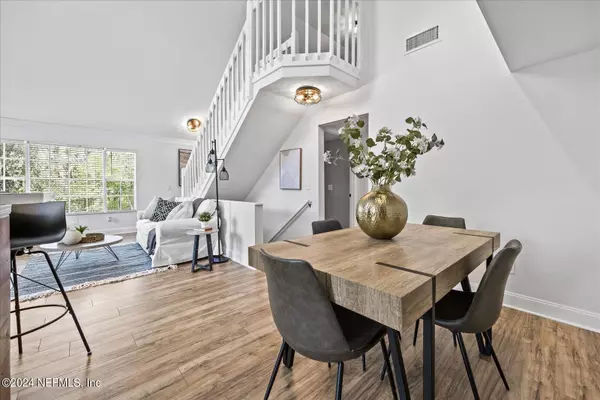$276,000
$279,000
1.1%For more information regarding the value of a property, please contact us for a free consultation.
13703 RICHMOND PARK DR N #2207 Jacksonville, FL 32224
2 Beds
2 Baths
1,229 SqFt
Key Details
Sold Price $276,000
Property Type Condo
Sub Type Condominium
Listing Status Sold
Purchase Type For Sale
Square Footage 1,229 sqft
Price per Sqft $224
Subdivision Bishops Court
MLS Listing ID 2012730
Sold Date 04/11/24
Bedrooms 2
Full Baths 2
Construction Status Updated/Remodeled
HOA Fees $505/mo
HOA Y/N Yes
Originating Board realMLS (Northeast Florida Multiple Listing Service)
Year Built 1997
Lot Size 435 Sqft
Acres 0.01
Property Description
Welcome to your dream home at 13703 Richmond Park Drive N #2207. A pristine condo with garage, perfect for first-time home buyers or those looking to downsize. This gorgeous 2nd floor, 2-bedroom, 2 full bath home boasts an expansive 1,229sq ft of living space, ensuring ample room for comfort and creativity. As you step inside and up the stairs, you'll be greeted with high vaulted ceilings and an open floor plan that seamlessly connects the living room to the dining area and kitchen. The space is illuminated by natural light, creating an inviting atmosphere that makes you feel right at home. The modern kitchen is equipped with stainless steel appliances, perfect for cooking up gourmet meals, and a brand new tankless water heater provides efficiency and endless hot water. Each of the two generously sized bedrooms features large walk-in closets, offering plenty of storage for your wardrobe and belongings. Plus, the added bonus of a loft/flex space upstairs presents a versatile area for a office, gym, or entertainment room. Cozy up by the wood burning fireplace on chilly evenings or enjoy the privacy of being on the top floor with no neighbors above and a tranquil view at the back of the wooded preserve. The freshly painted walls give the space a crisp, clean feel, ready for your personal touch.
Additional highlights include a convenient in-unit laundry, a single car garage for your vehicle, and proximity to JTB, the Town Center, and Windsor Golf Course, for those leisurely weekends. This unit is also in zone for "A" rated elementary schools for the kiddos! Amenities include two large pools, pickleball/tennis courts, fitness center and more! Don't miss the opportunity to make this inviting, move-in ready condo your very own sanctuary. Contact us today to schedule a viewing and take the first step towards homeownership bliss!
Location
State FL
County Duval
Community Bishops Court
Area 026-Intracoastal West-South Of Beach Blvd
Direction Located off Hodges, between JTB and Beach Blvd, in the Bishop's Court Community. Condo is in the 2200 building, which is in the back center of the neighborhood. Once parked, follow the sidewalk on the right of the building along the wooded preserve. Lockbox is on the front door. Once inside, go up the stairs to the main level of the unit.
Interior
Interior Features Breakfast Bar, Ceiling Fan(s), Entrance Foyer, Open Floorplan, Pantry, Primary Bathroom - Tub with Shower, Vaulted Ceiling(s), Walk-In Closet(s)
Heating Central
Cooling Central Air
Fireplaces Number 1
Fireplaces Type Wood Burning
Fireplace Yes
Laundry Electric Dryer Hookup, In Unit, Washer Hookup
Exterior
Parking Features Additional Parking, Assigned, Garage, Garage Door Opener, Guest
Garage Spaces 1.0
Pool Community
Utilities Available Electricity Connected, Sewer Connected, Water Connected
Amenities Available Clubhouse, Fitness Center, Maintenance Grounds, Management - Off Site, Pickleball, Tennis Court(s), Trash
View Trees/Woods
Roof Type Shingle
Total Parking Spaces 1
Garage Yes
Private Pool No
Building
Story 2
Sewer Public Sewer
Water Public
Level or Stories 2
New Construction No
Construction Status Updated/Remodeled
Schools
Elementary Schools Chets Creek
Middle Schools Kernan
High Schools Atlantic Coast
Others
HOA Fee Include Insurance,Maintenance Grounds,Maintenance Structure
Senior Community No
Tax ID 1674535412
Security Features Fire Sprinkler System
Acceptable Financing Cash, Conventional, VA Loan
Listing Terms Cash, Conventional, VA Loan
Read Less
Want to know what your home might be worth? Contact us for a FREE valuation!

Our team is ready to help you sell your home for the highest possible price ASAP
Bought with KELLER WILLIAMS REALTY ATLANTIC PARTNERS





