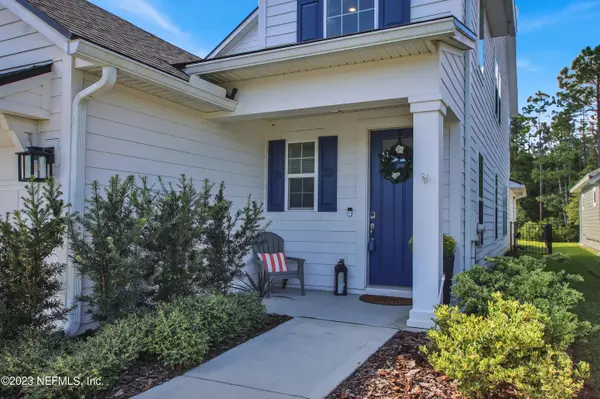$650,000
$650,000
For more information regarding the value of a property, please contact us for a free consultation.
292 PIONEER VILLAGE DR Ponte Vedra, FL 32081
4 Beds
3 Baths
2,201 SqFt
Key Details
Sold Price $650,000
Property Type Single Family Home
Sub Type Single Family Residence
Listing Status Sold
Purchase Type For Sale
Square Footage 2,201 sqft
Price per Sqft $295
Subdivision Crosswater Village
MLS Listing ID 1254182
Sold Date 04/11/24
Style Traditional
Bedrooms 4
Full Baths 2
Half Baths 1
HOA Fees $76/ann
HOA Y/N Yes
Originating Board realMLS (Northeast Florida Multiple Listing Service)
Year Built 2020
Property Description
Come home to Crosswater Village!! This fabulous Providence, like new home, requires no introduction. The Hernando design offers open concept living with a main floor owner's suite. The bright, light kitchen has all the space and prep area you might need plus counter space for stools for those morning coffees. The owner's suite has generous sized bathroom quartz countertops, separate vanities, frameless glass shower, and large walk-in closet. The upstairs has 3 bedrooms plus a loft area for a media room, home school space, or home gym. The house has woodgrain tile flooring in the living areas and carpet in the bedrooms. It is located on a large, lot with plenty of room for a pool, entertainment space or children's play area. The private yard is fenced with great preserve views. A must see!
Location
State FL
County St. Johns
Community Crosswater Village
Area 272-Nocatee South
Direction Nocatee Parkway to Crosswater Parkway. Head south o Crosswater Parkway. Right on Conservation Trail. Left on Pioneer Village Drive. Follow street to 292 Pioneer Village
Interior
Interior Features Breakfast Bar, Entrance Foyer, Primary Bathroom -Tub with Separate Shower, Primary Downstairs, Split Bedrooms, Walk-In Closet(s)
Heating Central, Electric
Cooling Central Air, Electric
Flooring Carpet, Tile
Furnishings Unfurnished
Laundry Electric Dryer Hookup, Washer Hookup
Exterior
Parking Features Attached, Garage
Garage Spaces 2.0
Fence Back Yard
Pool Community
Amenities Available Playground, Tennis Court(s)
Roof Type Shingle
Porch Front Porch, Patio
Total Parking Spaces 2
Private Pool No
Building
Lot Description Wooded
Sewer Public Sewer
Water Public
Architectural Style Traditional
Structure Type Fiber Cement,Frame
New Construction No
Schools
Elementary Schools Pine Island Academy
Middle Schools Pine Island Academy
High Schools Allen D. Nease
Others
HOA Name Crosswater of Nocate
Tax ID 0704920220
Security Features Smoke Detector(s)
Acceptable Financing Cash, Conventional, FHA, VA Loan
Listing Terms Cash, Conventional, FHA, VA Loan
Read Less
Want to know what your home might be worth? Contact us for a FREE valuation!

Our team is ready to help you sell your home for the highest possible price ASAP
Bought with WATSON REALTY CORP





