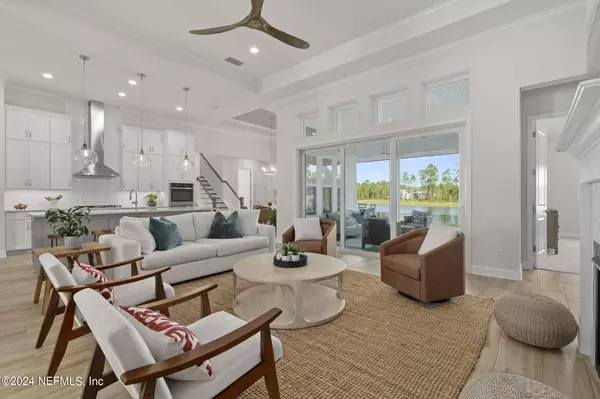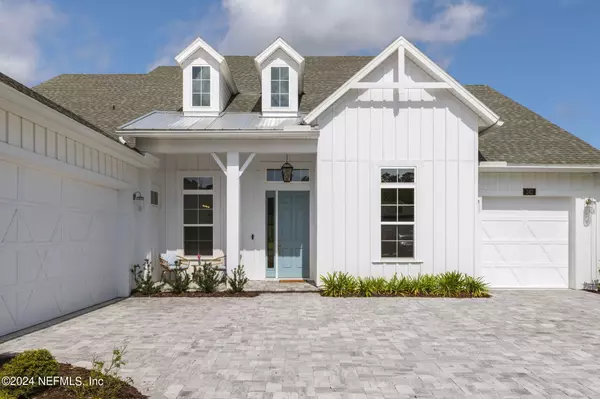$1,350,000
$1,375,000
1.8%For more information regarding the value of a property, please contact us for a free consultation.
242 HARPERS MILL DR Ponte Vedra, FL 32081
5 Beds
5 Baths
3,726 SqFt
Key Details
Sold Price $1,350,000
Property Type Single Family Home
Sub Type Single Family Residence
Listing Status Sold
Purchase Type For Sale
Square Footage 3,726 sqft
Price per Sqft $362
Subdivision Settlers Landing
MLS Listing ID 2017668
Sold Date 05/30/24
Style Traditional
Bedrooms 5
Full Baths 4
Half Baths 1
HOA Fees $58/mo
HOA Y/N Yes
Originating Board realMLS (Northeast Florida Multiple Listing Service)
Year Built 2022
Annual Tax Amount $13,895
Lot Size 10,018 Sqft
Acres 0.23
Property Description
Welcome to your luxurious oasis in the highly sought-after Nocatee community of Ponte Vedra, Florida! This exquisite single-family residence, built by ICI Homes on a spacious 70 ft lot, offers unparalleled elegance and comfort. Featuring the renowned Egret VII model with a custom pre-designed second floor, this home boasts 5 bedrooms, 4 ½ bathrooms, and comes with an abundance of upgrades. High 12 ft ceilings with 13 ft trays add a touch of sophistication, and the large windows provide an immediate view into the backyard while bringing in plenty of natural light.
Inside you will discover a wonderful open layout with a fireplace, formal dining area, wine bar, and a kitchen with a generous island and breakfast nook, perfect for entertaining or enjoying family meals. A large, dedicated home office provides additional space for quiet work sessions and can be easily converted to fit your family needs. You will also find both the master suite and a guest suite located on opposite sides of the home, allowing for comfortable yet private living. This home also features two tankless water heaters and a built-in kids drop zone.
Ascend to the second level to find a versatile bonus room, offering endless possibilities for recreation or relaxation. An additional bedroom, bathroom, and ample storage space allow for fitting all your family needs.
Stepping outside, this remarkable property offers a blend of privacy and luxury. Enjoy the serene water to preserve views from the comfort of your home and 550 square foot covered lanai with retractable screens, providing a seamless indoor-outdoor living experience. You will also find a courtyard driveway, epoxy garage floors, and a split three-car garage with hanging shelves for ample storage and parking.
With its perfect blend of elegance, functionality, and breathtaking views, this home embodies the epitome of Florida living. Don't miss your chance to experience luxury living in Nocatee!
Location
State FL
County St. Johns
Community Settlers Landing
Area 272-Nocatee South
Direction Nocatee Pkwy to Crosswater Parkway at first traffic circle, bear right. Take left into Settlers Landing follow road take right on Harper's Mill. House on the right.
Interior
Interior Features Breakfast Nook, Ceiling Fan(s), Eat-in Kitchen, Entrance Foyer, Guest Suite, His and Hers Closets, Kitchen Island, Open Floorplan, Pantry, Primary Bathroom -Tub with Separate Shower, Primary Downstairs, Smart Thermostat, Vaulted Ceiling(s), Walk-In Closet(s), Wet Bar
Heating Central, Electric
Cooling Central Air, Electric
Flooring Carpet, Tile
Fireplaces Number 1
Fireplaces Type Gas
Fireplace Yes
Laundry Electric Dryer Hookup, Gas Dryer Hookup, Lower Level, Washer Hookup
Exterior
Exterior Feature Other
Parking Features Garage, Garage Door Opener
Garage Spaces 3.0
Fence Back Yard
Pool None
Utilities Available Cable Available, Cable Connected, Electricity Available, Electricity Connected, Natural Gas Available, Natural Gas Connected, Sewer Available, Sewer Connected, Water Available, Water Connected
Amenities Available Basketball Court, Children's Pool, Clubhouse, Dog Park, Fitness Center, Jogging Path, Park, Pickleball, Playground, Tennis Court(s)
Waterfront Description Pond
View Pond, Protected Preserve, Trees/Woods
Roof Type Metal,Shingle
Porch Covered, Front Porch, Rear Porch, Screened
Total Parking Spaces 3
Garage Yes
Private Pool No
Building
Lot Description Dead End Street
Faces South
Sewer Public Sewer
Water Public
Architectural Style Traditional
Structure Type Frame
New Construction No
Schools
Elementary Schools Pine Island Academy
Middle Schools Pine Island Academy
High Schools Allen D. Nease
Others
Senior Community No
Tax ID 0704953120
Security Features Smoke Detector(s)
Acceptable Financing Cash, Conventional, FHA, VA Loan
Listing Terms Cash, Conventional, FHA, VA Loan
Read Less
Want to know what your home might be worth? Contact us for a FREE valuation!

Our team is ready to help you sell your home for the highest possible price ASAP
Bought with BETTER HOMES & GARDENS REAL ESTATE LIFESTYLES REALTY





