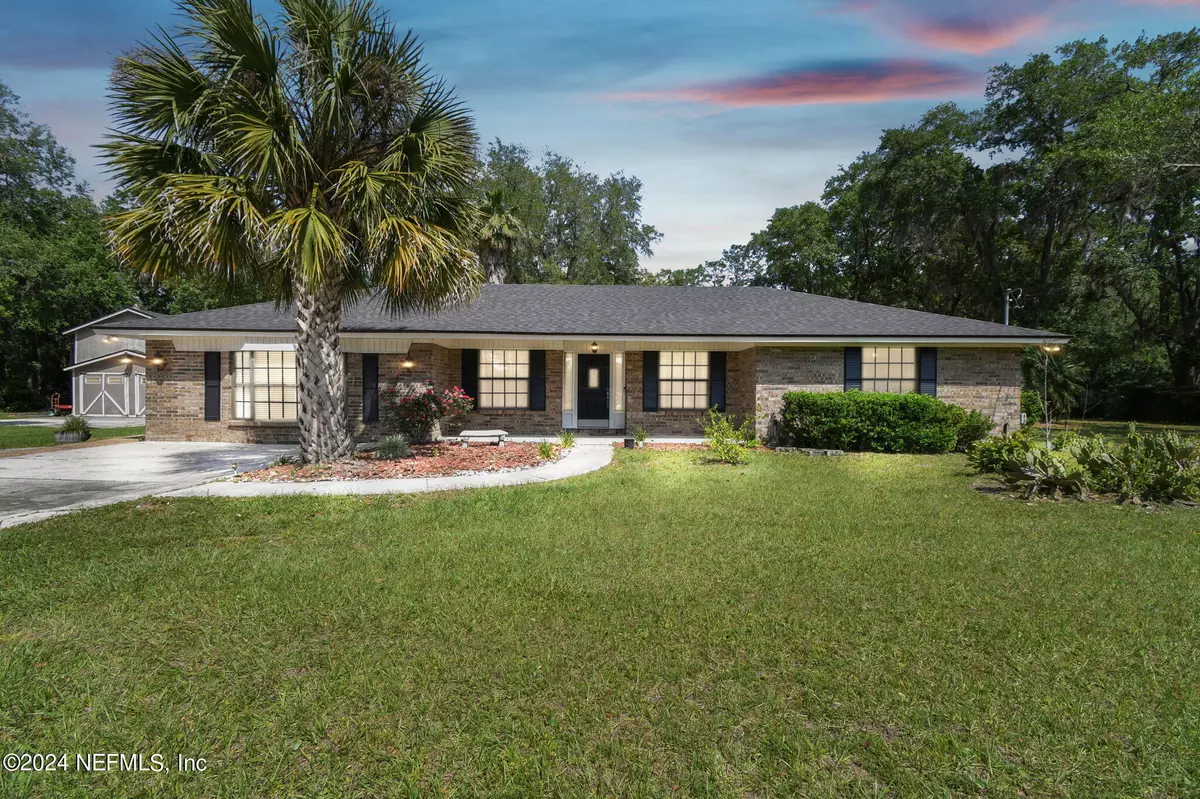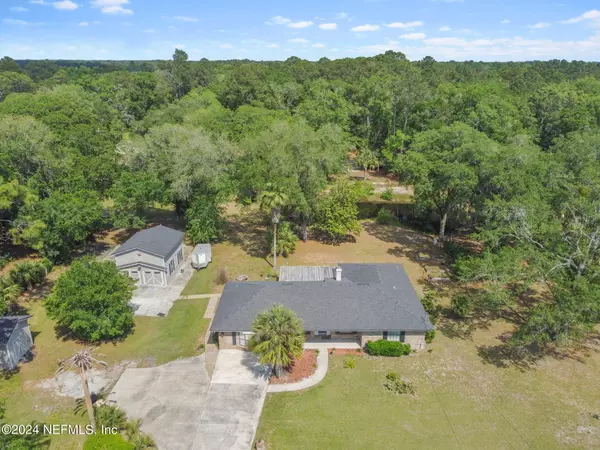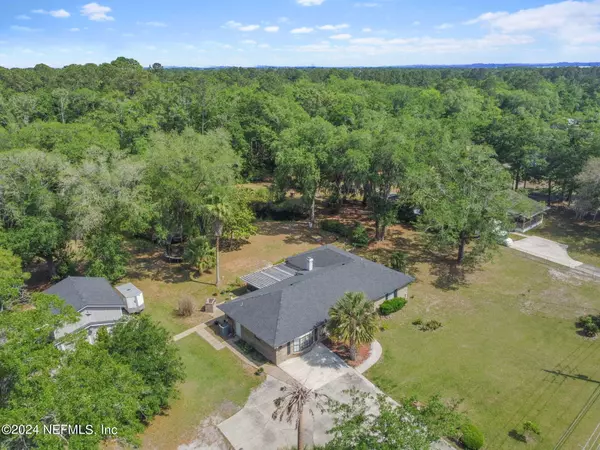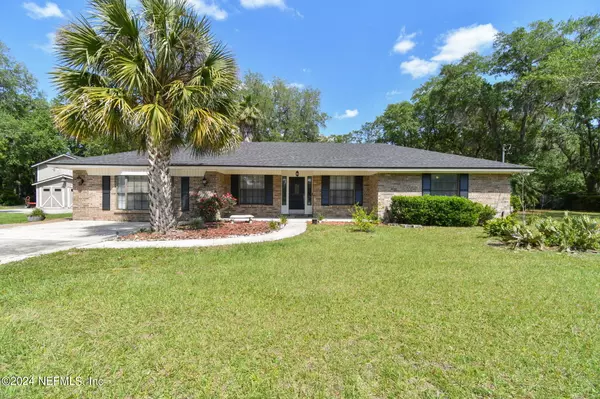$425,000
$425,000
For more information regarding the value of a property, please contact us for a free consultation.
1701 JONES RD Jacksonville, FL 32220
4 Beds
2 Baths
2,228 SqFt
Key Details
Sold Price $425,000
Property Type Single Family Home
Sub Type Single Family Residence
Listing Status Sold
Purchase Type For Sale
Square Footage 2,228 sqft
Price per Sqft $190
Subdivision Section Land
MLS Listing ID 2001040
Sold Date 05/29/24
Style Ranch
Bedrooms 4
Full Baths 2
HOA Y/N No
Originating Board realMLS (Northeast Florida Multiple Listing Service)
Year Built 1987
Annual Tax Amount $3,287
Lot Size 1.530 Acres
Acres 1.53
Property Description
Imagine a charming 4-bedroom, 2-bathroom home nestled on a picturesque 1.53-acre lot. The exterior of the house is crafted with enduring all-brick construction, providing a classic and timeless aesthetic.
As you approach the property, you are greeted by the tranquility of the surroundings. The expansive lot is adorned with lush greenery, fruit trees, mature palms, and vibrant landscaping, creating a serene and inviting atmosphere. The property features a beautifully stocked pond, adding a touch of natural elegance and providing a peaceful spot for reflection or leisurely activities.
The home itself boasts a generous 2,228 square feet of living space, offering ample room for comfort and functionality. Inside, you'll find three spacious bedrooms, providing cozy retreats for relaxation. The owners suite includes an owners retreat with dual sinks and, creating a private oasis for the homeowners. There are also dual closets in the owner's suite. Imagine a charming 3-bedroom, 2-bathroom home nestled on a picturesque 1.53-acre lot. The exterior of the house is crafted with enduring all-brick construction, providing a classic and timeless aesthetic.
As you approach the property, you are greeted by the tranquility of the surroundings. The expansive lot is adorned with lush greenery, mature trees, and vibrant landscaping, creating a serene and inviting atmosphere. The property features a beautifully stocked pond, adding a touch of natural elegance and providing a peaceful spot for reflection or leisurely activities.
The home itself boasts a generous 2,228 square feet of living space, offering ample room for comfort and functionality. Inside, you'll find three spacious bedrooms, providing cozy retreats for relaxation. The owners suite likely includes a full bathroom, creating a private oasis for the homeowners.
The residence features two well-appointed bathrooms, combining practicality with tasteful design. These bathrooms showcase modern stylish finishes, and a soothing color palette, contributing to an overall sense of comfort and sophistication.
A notable feature of the property is the 2-car detached garage, providing secure parking and additional storage space. This detached structure complements the main house and enhances the overall functionality of the property.
For added convenience, there's a storage shed on the premises, offering a dedicated space for tools, equipment, or outdoor storage needs.
Whether you're enjoying the peaceful ambiance by the stocked pond with wooden deck, relaxing in the well-designed living spaces, or taking advantage of the practical amenities like the detached garage and storage shed, this all-brick home on a spacious 1.53-acre lot is a perfect blend of comfort, style, and functionality.
Location
State FL
County Duval
Community Section Land
Area 081-Marietta/Whitehouse/Baldwin/Garden St
Direction from I295 to west on Commonwealth Ave. Turn left on Jones road
Interior
Interior Features Breakfast Nook, Entrance Foyer, Open Floorplan, Primary Bathroom - Shower No Tub
Heating Central
Cooling Central Air
Flooring Carpet, Tile, Wood
Fireplaces Number 1
Fireplace Yes
Laundry Electric Dryer Hookup
Exterior
Parking Features Garage
Fence Chain Link, Full
Pool None
Utilities Available Cable Available, Electricity Available, Sewer Connected, Water Available, Water Connected
View Lake
Garage No
Private Pool No
Building
Lot Description Many Trees
Sewer Septic Tank
Water Well
Architectural Style Ranch
New Construction No
Others
Senior Community No
Tax ID 0047430100
Acceptable Financing Cash, Conventional, FHA
Listing Terms Cash, Conventional, FHA
Read Less
Want to know what your home might be worth? Contact us for a FREE valuation!

Our team is ready to help you sell your home for the highest possible price ASAP
Bought with KELLER WILLIAMS REALTY ATLANTIC PARTNERS SOUTHSIDE





