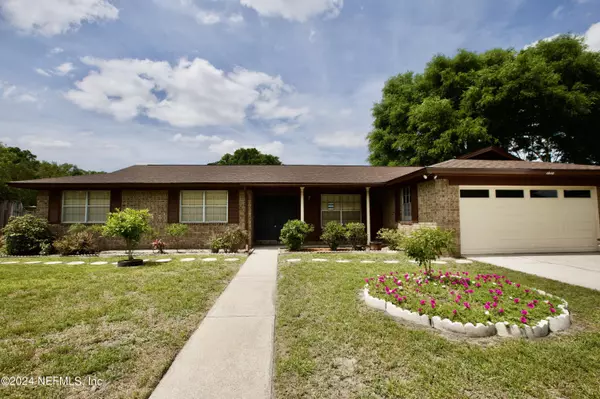$288,500
$295,000
2.2%For more information regarding the value of a property, please contact us for a free consultation.
4848 SCOTCH PINE CT Jacksonville, FL 32210
3 Beds
2 Baths
1,566 SqFt
Key Details
Sold Price $288,500
Property Type Single Family Home
Sub Type Single Family Residence
Listing Status Sold
Purchase Type For Sale
Square Footage 1,566 sqft
Price per Sqft $184
Subdivision Tara Woods
MLS Listing ID 2018941
Sold Date 05/31/24
Style Ranch
Bedrooms 3
Full Baths 2
Construction Status Updated/Remodeled
HOA Y/N No
Originating Board realMLS (Northeast Florida Multiple Listing Service)
Year Built 1977
Annual Tax Amount $1,868
Lot Size 7,405 Sqft
Acres 0.17
Property Description
This charming, move-in ready brick home features three bedrooms, two bathrooms, and a two-car garage, situated on a cul-de-sac. Updates include a new roof installed in April 2024, with the back porch roof included, as well as a new AC unit installed in 2019. Luxurious wood-style vinyl flooring has been installed throughout the entire interior, excluding wet areas. The spacious family room boasts high vaulted ceilings and a wood-burning fireplace. The fully fenced back and side yards have been meticulously maintained by the owner, who has also cultivated various types of vegetables. This home has been lovingly cared for and is poised to provide many years of enjoyment for its next owner. Additionally, the seller has already reduced the sales price to accommodate any desired upgrades by the buyer.
Location
State FL
County Duval
Community Tara Woods
Area 055-Confederate Point/Ortega Farms
Direction From downtown, take I-10 West to I-17 South, then proceed to Timiquana Rd. Turn right onto Timiquana Rd, and continue until you reach Ortega Farms Blvd. Turn right onto Ortega Farms Blvd, and then proceed to Tara Woods.
Interior
Interior Features Breakfast Nook, Ceiling Fan(s), Eat-in Kitchen, Entrance Foyer, Primary Bathroom - Shower No Tub, Split Bedrooms, Vaulted Ceiling(s)
Heating Central, Electric
Cooling Central Air, Electric
Flooring Tile, Vinyl
Fireplaces Number 1
Fireplaces Type Wood Burning
Fireplace Yes
Laundry In Unit
Exterior
Parking Features Attached, Garage, Garage Door Opener
Garage Spaces 2.0
Fence Full, Wood
Pool None
Utilities Available Cable Connected, Electricity Connected, Sewer Connected, Water Connected
Roof Type Shingle
Porch Covered, Rear Porch
Total Parking Spaces 2
Garage Yes
Private Pool No
Building
Lot Description Cul-De-Sac
Sewer Public Sewer
Water Public
Architectural Style Ranch
New Construction No
Construction Status Updated/Remodeled
Others
Senior Community No
Tax ID 1046310315
Acceptable Financing Cash, Conventional, FHA, VA Loan
Listing Terms Cash, Conventional, FHA, VA Loan
Read Less
Want to know what your home might be worth? Contact us for a FREE valuation!

Our team is ready to help you sell your home for the highest possible price ASAP
Bought with YOUR PROPERTY REALTY LLC





