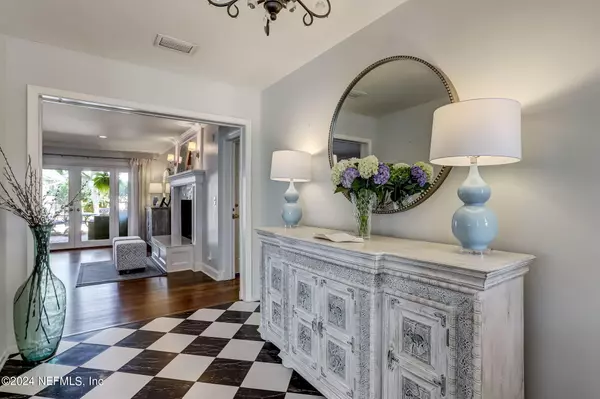$1,060,000
$1,095,000
3.2%For more information regarding the value of a property, please contact us for a free consultation.
4261 MORENA LN Jacksonville, FL 32207
4 Beds
4 Baths
3,650 SqFt
Key Details
Sold Price $1,060,000
Property Type Single Family Home
Sub Type Single Family Residence
Listing Status Sold
Purchase Type For Sale
Square Footage 3,650 sqft
Price per Sqft $290
Subdivision Point La Vista
MLS Listing ID 2013594
Sold Date 06/21/24
Style Ranch
Bedrooms 4
Full Baths 3
Half Baths 1
Construction Status Updated/Remodeled
HOA Y/N No
Originating Board realMLS (Northeast Florida Multiple Listing Service)
Year Built 1965
Annual Tax Amount $6,691
Lot Size 0.270 Acres
Acres 0.27
Property Sub-Type Single Family Residence
Property Description
Finally, an exceptional home available in the coveted Point La Vista neighborhood! And this 4/3.5 is perfect for entertaining. The heart of the home is a culinary masterpiece, featuring a meticulously updated kitchen seamlessly connecting to an inviting family room, with a charming gas fireplace. Transition effortlessly from indoor elegance to the enchanting outdoor living space, graced by a partially covered patio and an extraordinary summer kitchen. Picture perfect moments unfold around the outdoor wood fire pit to host memorable events. With 3 distinct living areas, custom-designed closets, storage galore, & a move-in-ready ambiance, this residence exudes both functionality and style. Enjoy the welcoming spirit of Point La Vista, a meticulously maintained & amiable community that escapes the high association fees while embracing a lively neighborhood that comes alive with festivities from trick-or-treating to graduation. Seller to provide concession for new roof prior to closing. April 2024 Water heater. 2024 Hot Tub, washer & dryer are negotiable but not automatically included.
Location
State FL
County Duval
Community Point La Vista
Area 011-San Marco
Direction From Hendricks Avenue, turn on Old San Jose Blvd., then into Point La Vista. Veer left at the point, turn right at the 2nd street. Home is on the right.
Interior
Interior Features Breakfast Bar, Built-in Features, Ceiling Fan(s), Eat-in Kitchen, Entrance Foyer, His and Hers Closets, Pantry, Primary Bathroom -Tub with Separate Shower, Primary Downstairs, Walk-In Closet(s)
Heating Central, Hot Water
Cooling Central Air, Electric, Multi Units
Flooring Carpet, Tile, Wood
Fireplaces Number 1
Fireplaces Type Gas
Furnishings Furnished
Fireplace Yes
Exterior
Exterior Feature Fire Pit, Outdoor Kitchen
Parking Features Off Street, On Street
Fence Full
Pool None
Utilities Available Cable Available, Electricity Connected, Water Connected
Roof Type Shingle
Porch Covered, Rear Porch
Garage No
Private Pool No
Building
Faces West
Sewer Septic Tank
Water Public
Architectural Style Ranch
New Construction No
Construction Status Updated/Remodeled
Schools
Elementary Schools Hendricks Avenue
Middle Schools Alfred Dupont
High Schools Terry Parker
Others
Senior Community No
Tax ID 0827630000
Security Features Fire Alarm,Smoke Detector(s)
Acceptable Financing Cash, Conventional
Listing Terms Cash, Conventional
Read Less
Want to know what your home might be worth? Contact us for a FREE valuation!

Our team is ready to help you sell your home for the highest possible price ASAP
Bought with UNITED REAL ESTATE GALLERY





