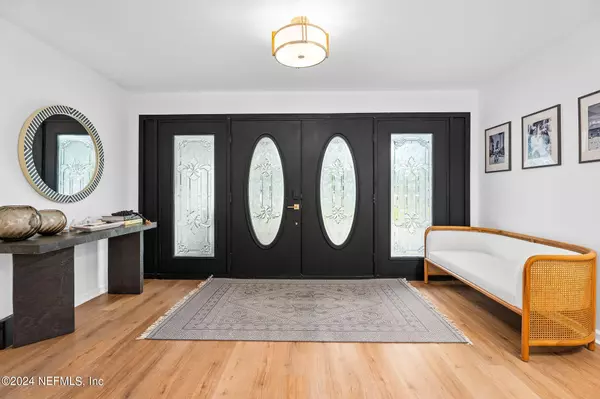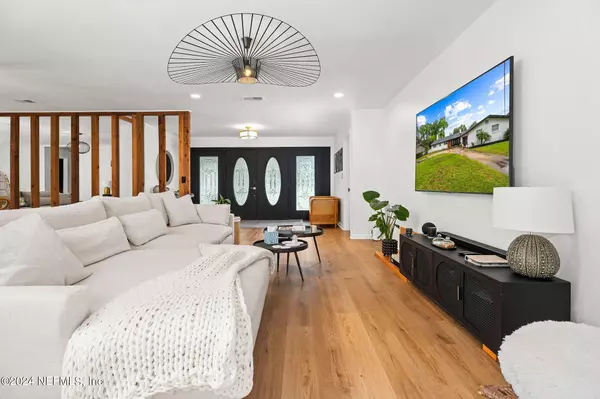$670,000
$679,990
1.5%For more information regarding the value of a property, please contact us for a free consultation.
3754 SAN VISCAYA DR Jacksonville, FL 32217
4 Beds
3 Baths
2,685 SqFt
Key Details
Sold Price $670,000
Property Type Single Family Home
Sub Type Single Family Residence
Listing Status Sold
Purchase Type For Sale
Square Footage 2,685 sqft
Price per Sqft $249
Subdivision San Viscaya
MLS Listing ID 2015877
Sold Date 08/07/24
Bedrooms 4
Full Baths 2
Half Baths 1
Construction Status Updated/Remodeled
HOA Y/N No
Originating Board realMLS (Northeast Florida Multiple Listing Service)
Year Built 1961
Annual Tax Amount $9,603
Lot Size 0.290 Acres
Acres 0.29
Property Sub-Type Single Family Residence
Property Description
HUGE POOL!! HYBRID GARAGE, tiled with HEAT/AC, MAKE IT A 5TH BEDROOM perfect for a mother-in-law suite. ''Just needs a bathroom''. Less than a year-old roof, bathroom and kitchen plumbing, Luxury Flooring, Granite countertops, new cabinets, stainless steel appliances, and modern fixtures throughout all updated last year. The screened in pool and back patio have been re-done as well, Goodby's Creek within walking distance too, you will have access to the St. Johns River by boat or Kayak in minutes!!
Location
State FL
County Duval
Community San Viscaya
Area 012-San Jose
Direction Head south on San Jose Blvd passing The Bolles School on your right and San Jose Golf and Country Club on your right. Continue south for 1 mile and San Viscaya Dr will be on your right.
Interior
Interior Features Breakfast Bar, Built-in Features, Ceiling Fan(s), Eat-in Kitchen, Entrance Foyer, Open Floorplan, Primary Bathroom - Tub with Shower
Heating Central
Cooling Central Air
Flooring Tile
Fireplaces Number 1
Fireplaces Type Wood Burning
Furnishings Unfurnished
Fireplace Yes
Laundry Electric Dryer Hookup, In Garage, Washer Hookup
Exterior
Parking Features Circular Driveway, Garage
Garage Spaces 2.0
Fence Back Yard, Wood
Pool In Ground, Fenced, Pool Sweep, Screen Enclosure
Utilities Available Cable Available, Electricity Available, Water Available
Roof Type Shingle
Porch Covered, Patio, Screened
Total Parking Spaces 2
Garage Yes
Private Pool No
Building
Sewer Septic Tank
Water Well
New Construction No
Construction Status Updated/Remodeled
Schools
Elementary Schools Beauclerc
Middle Schools Alfred Dupont
High Schools Atlantic Coast
Others
Senior Community No
Tax ID 1515660000
Acceptable Financing Cash, Conventional, FHA, USDA Loan, VA Loan
Listing Terms Cash, Conventional, FHA, USDA Loan, VA Loan
Read Less
Want to know what your home might be worth? Contact us for a FREE valuation!

Our team is ready to help you sell your home for the highest possible price ASAP
Bought with 3M REALTY GROUP LLC





