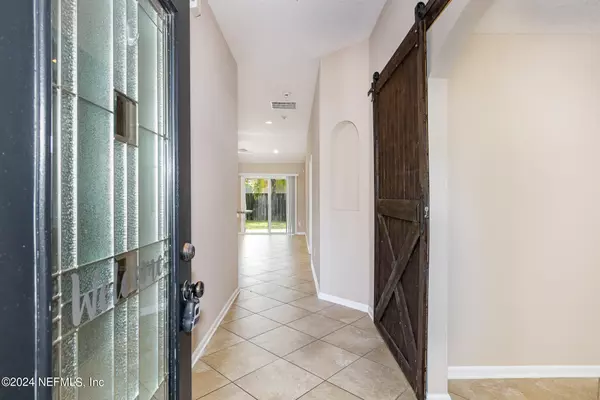$320,000
$335,000
4.5%For more information regarding the value of a property, please contact us for a free consultation.
150 PATRIOT LN Elkton, FL 32033
3 Beds
2 Baths
1,563 SqFt
Key Details
Sold Price $320,000
Property Type Single Family Home
Sub Type Single Family Residence
Listing Status Sold
Purchase Type For Sale
Square Footage 1,563 sqft
Price per Sqft $204
Subdivision Country Walk
MLS Listing ID 2026821
Sold Date 08/19/24
Style Traditional
Bedrooms 3
Full Baths 2
Construction Status Updated/Remodeled
HOA Fees $33/ann
HOA Y/N Yes
Originating Board realMLS (Northeast Florida Multiple Listing Service)
Year Built 2014
Annual Tax Amount $2,185
Lot Size 10,018 Sqft
Acres 0.23
Property Description
Welcome to this charming corner-lot home, where comfort and convenience meet in a delightful fusion. Nestled in a tranquil neighborhood, this unassuming yet inviting 3-bedroom, 2-bathroom abode offers a haven for cozy living. Step inside and discover a warm embrace of space, where each room invites you to unwind and make cherished memories. The heart of the home boasts a well-appointed kitchen, perfect for culinary adventures and gatherings with loved ones. Outside, a fenced backyard awaits you! You will be minutes away from 95 offering an easy commute to Jacksonville or Daytona! Close to St. Johns County Golf Course and the schools are A rated!
Location
State FL
County St. Johns
Community Country Walk
Area 341-Flagler Estates/Hastings
Direction Continue on FL-207 S. Drive to Patriot Ln Turn left onto Vermont Blvd Turn right to stay on Vermont Blvd Turn left onto E New England Dr Turn left onto Patriot Ln
Interior
Interior Features Breakfast Bar, Breakfast Nook, Eat-in Kitchen, Open Floorplan, Pantry, Primary Downstairs, Split Bedrooms, Walk-In Closet(s)
Heating Central, Electric
Cooling Central Air, Electric
Flooring Carpet, Tile
Furnishings Unfurnished
Laundry In Unit, Lower Level
Exterior
Parking Features Attached, Garage
Garage Spaces 2.0
Pool None
Utilities Available Cable Available, Electricity Available, Electricity Connected, Sewer Available, Sewer Connected, Water Available, Water Connected
Roof Type Shingle
Porch Covered, Patio
Total Parking Spaces 2
Garage Yes
Private Pool No
Building
Lot Description Corner Lot
Faces West
Sewer Public Sewer
Water Public
Architectural Style Traditional
Structure Type Concrete,Stucco,Wood Siding
New Construction No
Construction Status Updated/Remodeled
Schools
Elementary Schools Otis A. Mason
Middle Schools Gamble Rogers
High Schools Pedro Menendez
Others
HOA Name MAy Management
Senior Community No
Tax ID 1374720430
Acceptable Financing Cash, Conventional, FHA, VA Loan
Listing Terms Cash, Conventional, FHA, VA Loan
Read Less
Want to know what your home might be worth? Contact us for a FREE valuation!

Our team is ready to help you sell your home for the highest possible price ASAP
Bought with MARK SPAIN REAL ESTATE





