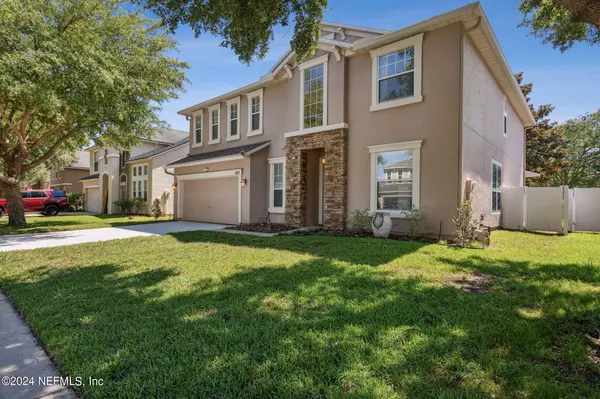$500,000
$484,900
3.1%For more information regarding the value of a property, please contact us for a free consultation.
422 HEARTHSIDE CT Orange Park, FL 32065
5 Beds
4 Baths
3,384 SqFt
Key Details
Sold Price $500,000
Property Type Single Family Home
Sub Type Single Family Residence
Listing Status Sold
Purchase Type For Sale
Square Footage 3,384 sqft
Price per Sqft $147
Subdivision Oakleaf Plantation
MLS Listing ID 2026282
Sold Date 09/24/24
Style Traditional
Bedrooms 5
Full Baths 3
Half Baths 1
HOA Fees $10/ann
HOA Y/N Yes
Originating Board realMLS (Northeast Florida Multiple Listing Service)
Year Built 2005
Annual Tax Amount $4,311
Lot Size 6,969 Sqft
Acres 0.16
Lot Dimensions 60' x 120'
Property Description
This 5 bedroom 3.5 bathroom home (with 2 primary suites) features almost 3400sq ft of living space. Downstairs you'll have a large formal living / dining room area with electric fireplace and 1/2 guest bathroom. Open concept kitchen breakfast area into family room with sliding glass door to covered screened lanai. Owners suite is downstairs with lots of natural light. Upstairs has 4 additional bedrooms of which 1 is a mother in law suite that could be a 2nd owners suite. All bedrooms are very spacious and there is NO carpet. In addition upstairs is a bonus space currently being used as a theater (projector & screen convey). This space has so many possibilities and would make a great family / hang out space. Fully fenced backyard with oversized screened lanai. Newer roof and downstairs HVAC. New driveway just installed, water softener, projector & screen, spa / hot tub all convey.
Location
State FL
County Clay
Community Oakleaf Plantation
Area 139-Oakleaf/Orange Park/Nw Clay County
Direction Take Oakleaf Village Parkway, left on Milestone Dr, right on Hearthstone Lane, right on Hearthside Ct.
Interior
Interior Features Breakfast Nook, Ceiling Fan(s), Guest Suite, Jack and Jill Bath, Pantry, Primary Downstairs, Split Bedrooms, Vaulted Ceiling(s)
Heating Electric
Cooling Electric
Flooring Laminate, Tile
Fireplaces Number 1
Fireplaces Type Electric
Furnishings Unfurnished
Fireplace Yes
Laundry Lower Level
Exterior
Parking Features Garage Door Opener
Garage Spaces 2.0
Fence Back Yard, Vinyl
Utilities Available Electricity Connected, Water Connected
Amenities Available Barbecue, Basketball Court, Clubhouse, Fitness Center, Jogging Path, Park, Playground, Tennis Court(s)
Roof Type Shingle
Porch Covered, Screened
Total Parking Spaces 2
Garage Yes
Private Pool No
Building
Water Public
Architectural Style Traditional
Structure Type Stucco
New Construction No
Schools
Elementary Schools Oakleaf Village
Middle Schools Oakleaf Jr High
High Schools Oakleaf High School
Others
Senior Community No
Tax ID 05042500786800562
Acceptable Financing Cash, Conventional, FHA, VA Loan
Listing Terms Cash, Conventional, FHA, VA Loan
Read Less
Want to know what your home might be worth? Contact us for a FREE valuation!

Our team is ready to help you sell your home for the highest possible price ASAP
Bought with EXP REALTY LLC





