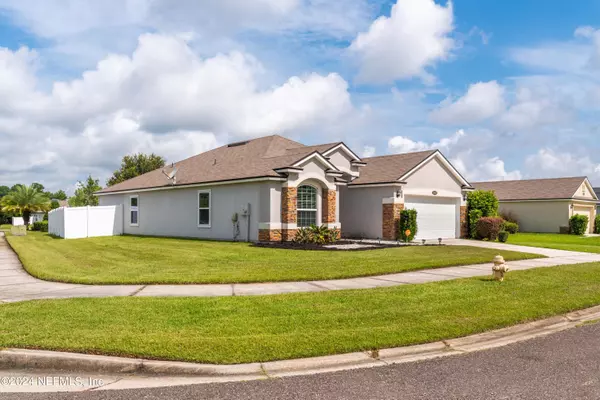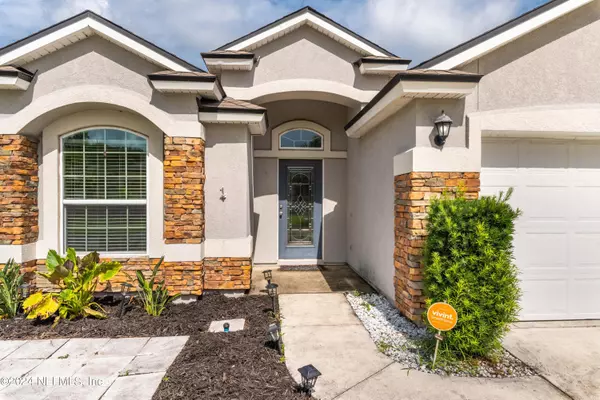$330,000
$330,000
For more information regarding the value of a property, please contact us for a free consultation.
15652 MASON LAKES DR Jacksonville, FL 32218
4 Beds
2 Baths
1,820 SqFt
Key Details
Sold Price $330,000
Property Type Single Family Home
Sub Type Single Family Residence
Listing Status Sold
Purchase Type For Sale
Square Footage 1,820 sqft
Price per Sqft $181
Subdivision Bainebridge Estates
MLS Listing ID 2039266
Sold Date 09/27/24
Bedrooms 4
Full Baths 2
HOA Fees $5/ann
HOA Y/N Yes
Originating Board realMLS (Northeast Florida Multiple Listing Service)
Year Built 2016
Annual Tax Amount $5,615
Lot Size 7,840 Sqft
Acres 0.18
Property Description
Welcome to this beautiful, MOVE-IN ready home in Bainebridge Estates, a premier community in North Jax's growing corridor. This 4 bd, 2 ba home (DR Horton's Longwood FP) offers a perfect blend of style and convenience, with features like a stucco and ledgestone front, tile floors, crown molding, and stainless steel appliances. Enjoy the spacious open-concept layout filled with natural light, a split bedroom design, and a fresh coat of paint throughout. The home is ideally located near the JIA and the River City Marketplace, making travel and shopping a breeze. The corner lot includes a fully fenced backyard and a rear covered patio, perfect for outdoor relaxation and entertainment. Bainebridge Estates is equipped with state-of-the-art amenities, including a resort-style pool, water park, lighted tennis courts, large clubhouse, and a playground designed with safety in mind. The community also features a basketball court, offering a variety of recreational options for residents!
Location
State FL
County Duval
Community Bainebridge Estates
Area 091-Garden City/Airport
Direction I-95 To Exit 366 Pecan Park Rd. Head west. Take R onto Bainebridge Dr, take first R onto Bains Lake Dr, take L onto Mason Lakes Dr, house on L (corner lot).
Interior
Interior Features Ceiling Fan(s), Entrance Foyer, Kitchen Island, Open Floorplan, Pantry, Primary Bathroom - Shower No Tub, Split Bedrooms, Walk-In Closet(s)
Heating Central
Cooling Central Air
Flooring Carpet, Tile
Laundry In Unit
Exterior
Parking Features Attached, Garage
Garage Spaces 2.0
Fence Back Yard, Vinyl
Pool Community
Utilities Available Cable Available, Electricity Connected, Sewer Connected, Water Connected
Amenities Available Basketball Court, Clubhouse, Fitness Center, Playground, Tennis Court(s)
Porch Covered, Rear Porch
Total Parking Spaces 2
Garage Yes
Private Pool No
Building
Lot Description Corner Lot
Sewer Public Sewer
Water Public
New Construction No
Others
Senior Community No
Tax ID 1083610790
Acceptable Financing Cash, Conventional, FHA, VA Loan
Listing Terms Cash, Conventional, FHA, VA Loan
Read Less
Want to know what your home might be worth? Contact us for a FREE valuation!

Our team is ready to help you sell your home for the highest possible price ASAP
Bought with ASSIST2SELL FULL SERVICE REALTY LLC.





