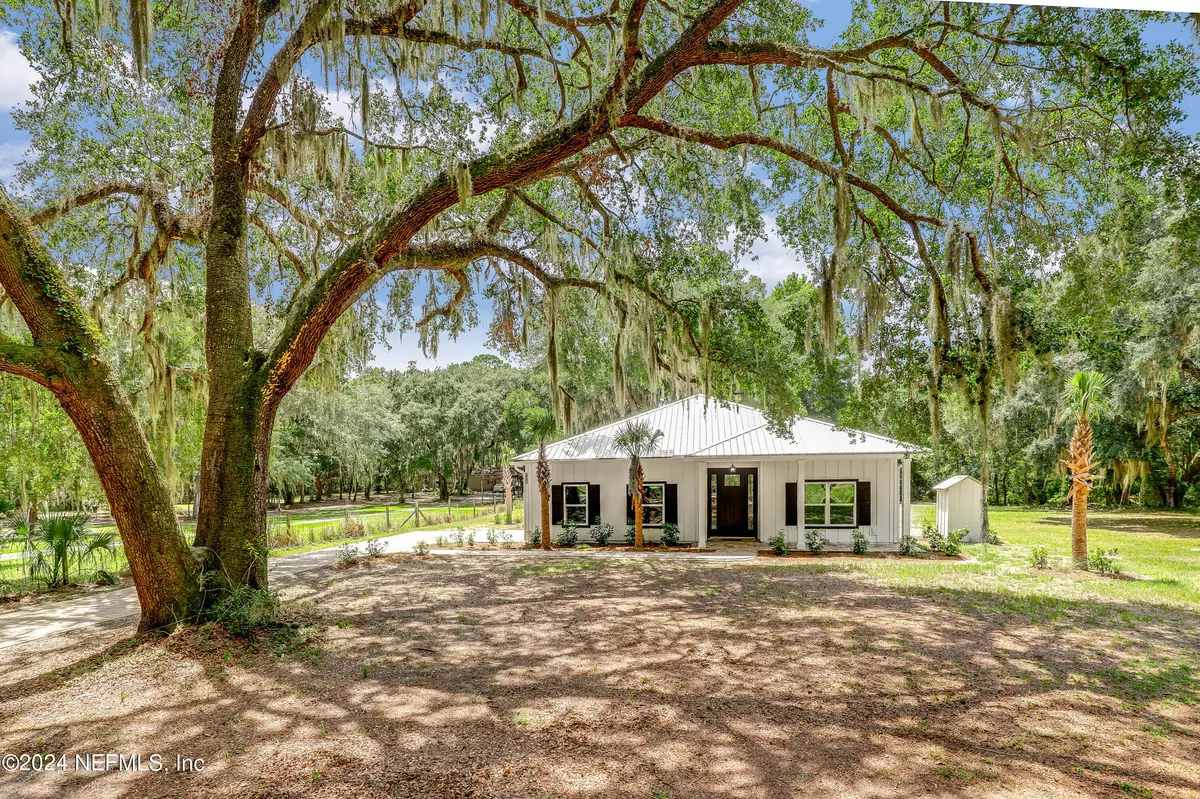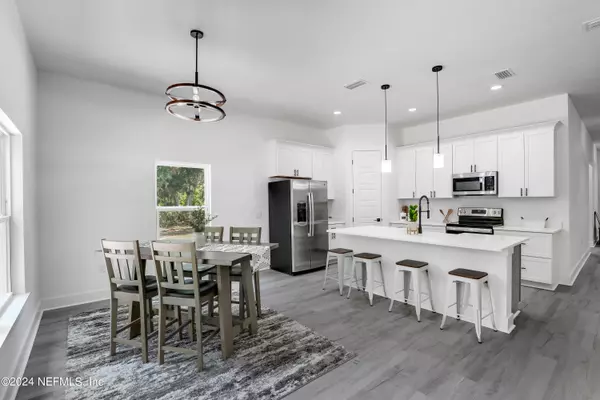$559,900
$559,900
For more information regarding the value of a property, please contact us for a free consultation.
12080 SHEFFIELD RD Jacksonville, FL 32226
3 Beds
2 Baths
1,660 SqFt
Key Details
Sold Price $559,900
Property Type Single Family Home
Sub Type Single Family Residence
Listing Status Sold
Purchase Type For Sale
Square Footage 1,660 sqft
Price per Sqft $337
Subdivision Metes & Bounds
MLS Listing ID 2039153
Sold Date 12/18/24
Style Contemporary
Bedrooms 3
Full Baths 2
Construction Status Updated/Remodeled
HOA Y/N No
Originating Board realMLS (Northeast Florida Multiple Listing Service)
Year Built 2023
Annual Tax Amount $1,771
Lot Size 2.580 Acres
Acres 2.58
Property Description
**NEW HOUSE**METAL ROOF**LOW COST OF OWNERSHIP**
Discover your dream home on 2.58 acres of serene countryside! This never-lived-in residence offers the perfect blend of tranquility and luxury. 10 ft high ceilings, 8 ft tall doors, and stylish finishes create an elegant atmosphere. Enjoy the benefits of low-maintenance living with a tankless water heater, energy-efficient design, and no costly sewer/water bills thanks to the property's own well and treatment system. Immerse yourself in nature with a huge front/backyard filled with beautiful oak trees, a peaceful creek, and the privacy of a nature preserve as your neighbor. The gated, pavered driveway ensures plenty of parking for you and your guests. Inside, you'll love the stylish white walls, and gray flooring. The master suite is a luxurious retreat featuring a giant walk-in shower and a stylish soaking tub. Plus, experience the freedom of no HOA or CDD fees, and being close to 295. This is more than a house; it's a lifestyle
Location
State FL
County Duval
Community Metes & Bounds
Area 096-Ft George/Blount Island/Cedar Point
Direction Cedar Point road east bound, turn right onto Sheffield rd. The property is approx .25 miles on the right.
Interior
Interior Features Breakfast Bar, Ceiling Fan(s), Eat-in Kitchen, Entrance Foyer, Kitchen Island, Open Floorplan, Pantry, Primary Bathroom -Tub with Separate Shower, Split Bedrooms, Vaulted Ceiling(s), Walk-In Closet(s)
Heating Central, Electric, Other
Cooling Central Air, Electric
Flooring Vinyl
Fireplaces Number 1
Fireplaces Type Electric
Furnishings Unfurnished
Fireplace Yes
Laundry Electric Dryer Hookup, In Unit, Washer Hookup
Exterior
Parking Features Attached, Garage, Garage Door Opener, Off Street
Garage Spaces 2.0
Pool None
Utilities Available Cable Available, Electricity Available, Sewer Available, Water Available
View Trees/Woods
Roof Type Metal
Porch Covered, Front Porch, Rear Porch
Total Parking Spaces 2
Garage Yes
Private Pool No
Building
Lot Description Many Trees, Wooded
Sewer Septic Tank
Water Well
Architectural Style Contemporary
Structure Type Frame,Wood Siding
New Construction No
Construction Status Updated/Remodeled
Schools
Elementary Schools New Berlin
Middle Schools Oceanway
High Schools First Coast
Others
Senior Community No
Tax ID 1599230020
Security Features Smoke Detector(s)
Acceptable Financing Cash, Conventional, FHA, VA Loan
Listing Terms Cash, Conventional, FHA, VA Loan
Read Less
Want to know what your home might be worth? Contact us for a FREE valuation!

Our team is ready to help you sell your home for the highest possible price ASAP
Bought with CHAD AND SANDY REAL ESTATE GROUP





