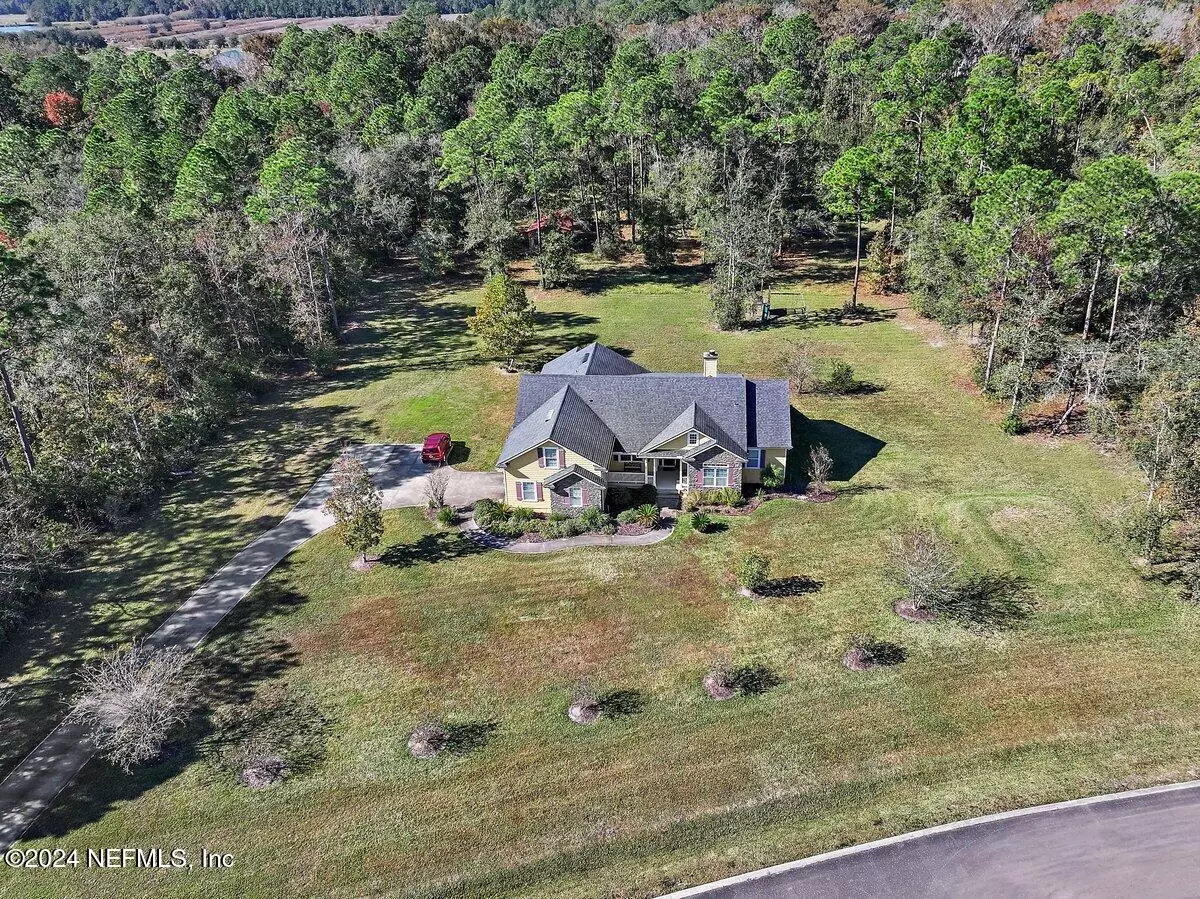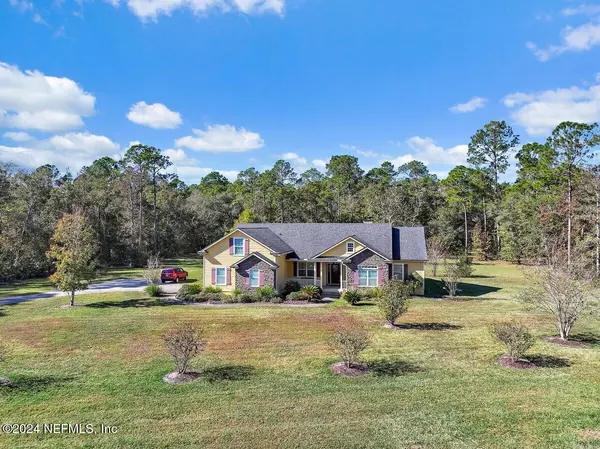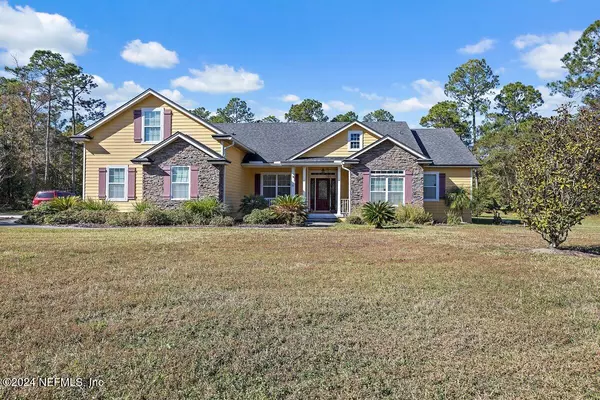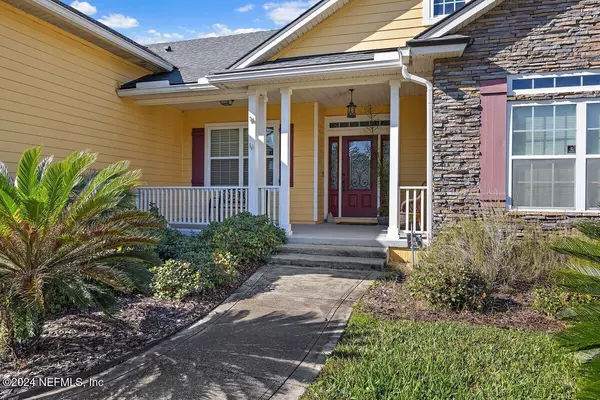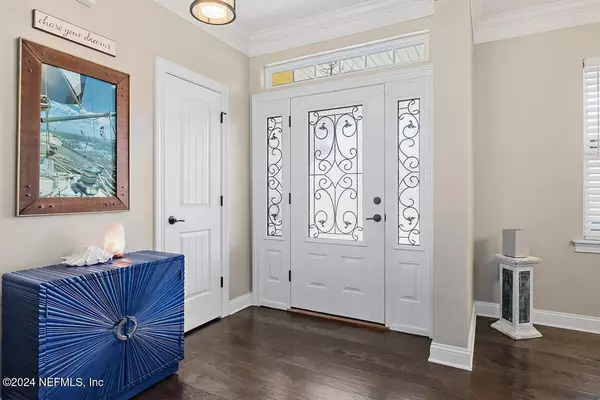$830,000
$800,000
3.8%For more information regarding the value of a property, please contact us for a free consultation.
72 HONEY BRANCH LN St Augustine, FL 32092
5 Beds
3 Baths
2,696 SqFt
Key Details
Sold Price $830,000
Property Type Single Family Home
Sub Type Single Family Residence
Listing Status Sold
Purchase Type For Sale
Square Footage 2,696 sqft
Price per Sqft $307
Subdivision Honey Branch Estates
MLS Listing ID 2058766
Sold Date 01/29/25
Style Ranch
Bedrooms 5
Full Baths 3
HOA Fees $120/mo
HOA Y/N Yes
Originating Board realMLS (Northeast Florida Multiple Listing Service)
Year Built 2014
Annual Tax Amount $5,165
Lot Size 4.650 Acres
Acres 4.65
Property Sub-Type Single Family Residence
Property Description
MULTIPLE OFFERS - HIGHEST AND BEST DUE BY 5PM MONDAY 12/9/24 - Welcome to your private oasis! Nestled on just under 5 acres, this beautifully maintained 2014-built home offers the perfect blend of modern amenities and serene country living. The Hardie siding exterior exudes timeless charm, while the side-entry 2-car garage adds convenience and curb appeal. Step inside to discover a thoughtfully designed open floor plan featuring vaulted ceilings and wood floors throughout the main living areas, with cozy carpet in the bedrooms. The open kitchen boasts granite countertops, 42'' cabinets, soft-close drawers, and an oversized island—ideal for entertaining. Enjoy seamless indoor-outdoor living with 8' sliding doors that open to the screened back porch, offering stunning views of the sprawling backyard. Relax by the wood-burning fireplace in the living room, or retreat to the spacious master suite, complete with tray ceilings, two walk-in closets... and a luxurious ensuite bath featuring a walk-in shower, soaking tub, and double raised-height vanity. The bonus room upstairs offers flexibility as a guest suite, office, or playroom. This property is an equestrian's dream, zoned for horses and featuring riding trails and a 16'x35' pole barn. An artisan well ensures fresh water year-round. Located in a peaceful setting yet close to modern conveniences, this home combines the best of both worlds. Schedule your tour today to experience this rare gem!
Location
State FL
County St. Johns
Community Honey Branch Estates
Area 343-Molasses Junction/Elkton
Direction CR 208 W, Turn Left onto Honey Branch Ln. House is on the right.
Rooms
Other Rooms Barn(s)
Interior
Interior Features Breakfast Bar, Entrance Foyer, His and Hers Closets, Primary Bathroom -Tub with Separate Shower, Primary Downstairs, Split Bedrooms, Walk-In Closet(s)
Heating Central
Cooling Central Air
Flooring Carpet, Wood
Fireplaces Number 1
Fireplaces Type Wood Burning
Furnishings Unfurnished
Fireplace Yes
Laundry In Unit
Exterior
Parking Features Attached, Garage, Other
Garage Spaces 2.0
Utilities Available Electricity Connected, Water Connected
View Trees/Woods
Roof Type Shingle
Porch Porch, Screened
Total Parking Spaces 2
Garage Yes
Private Pool No
Building
Lot Description Wooded
Faces East
Sewer Septic Tank
Water Private
Architectural Style Ranch
Structure Type Fiber Cement,Stone
New Construction No
Others
Senior Community No
Tax ID 0305510020
Acceptable Financing Cash, Conventional, FHA, USDA Loan, VA Loan
Listing Terms Cash, Conventional, FHA, USDA Loan, VA Loan
Read Less
Want to know what your home might be worth? Contact us for a FREE valuation!

Our team is ready to help you sell your home for the highest possible price ASAP
Bought with WATSON REALTY CORP

